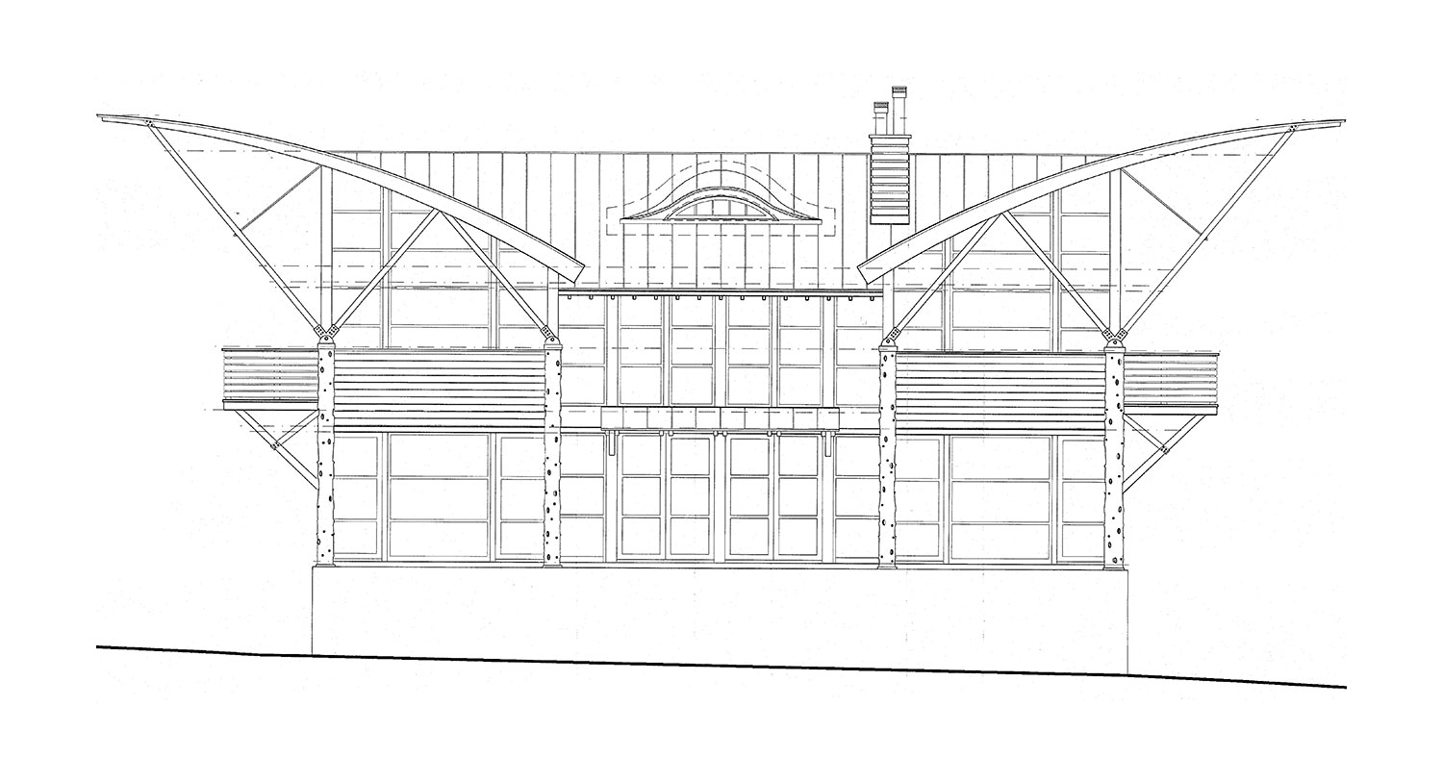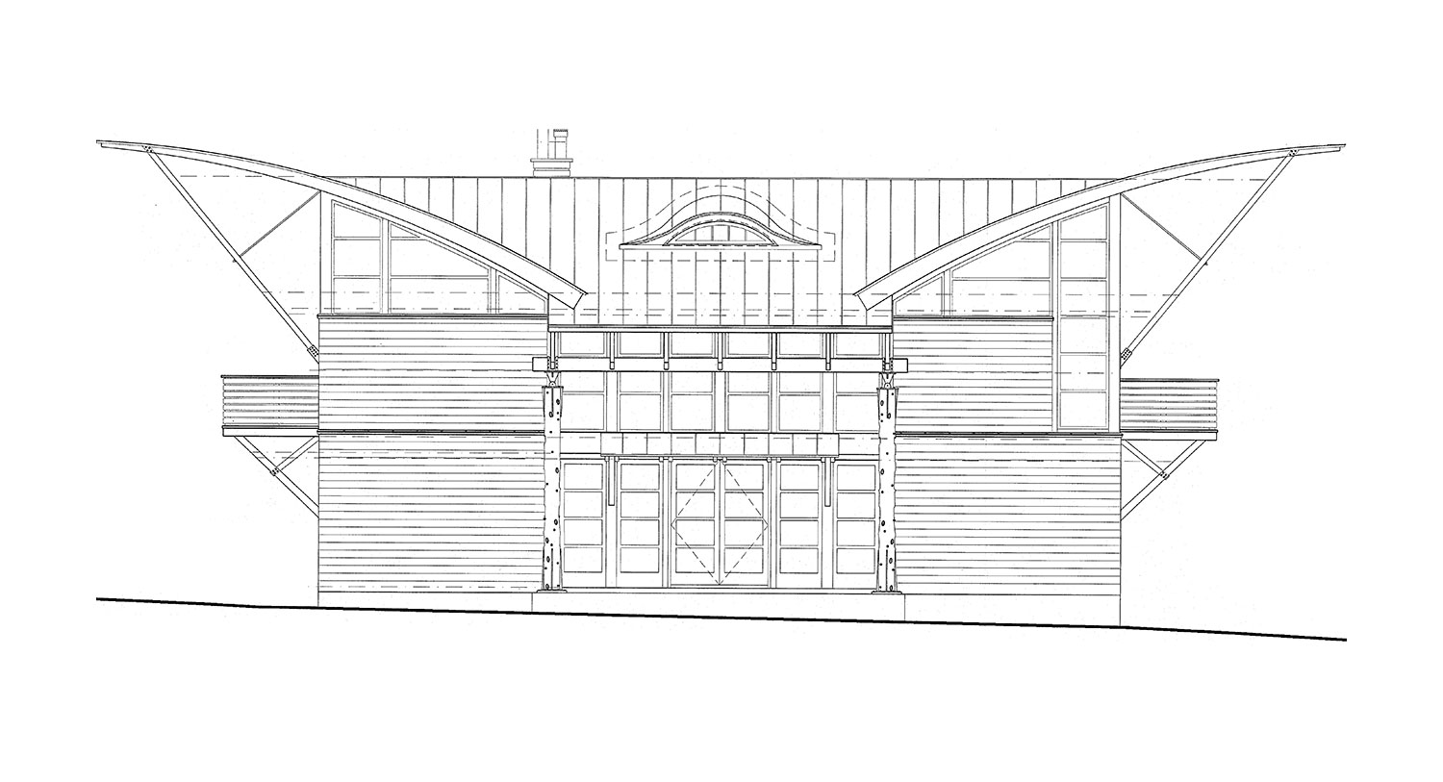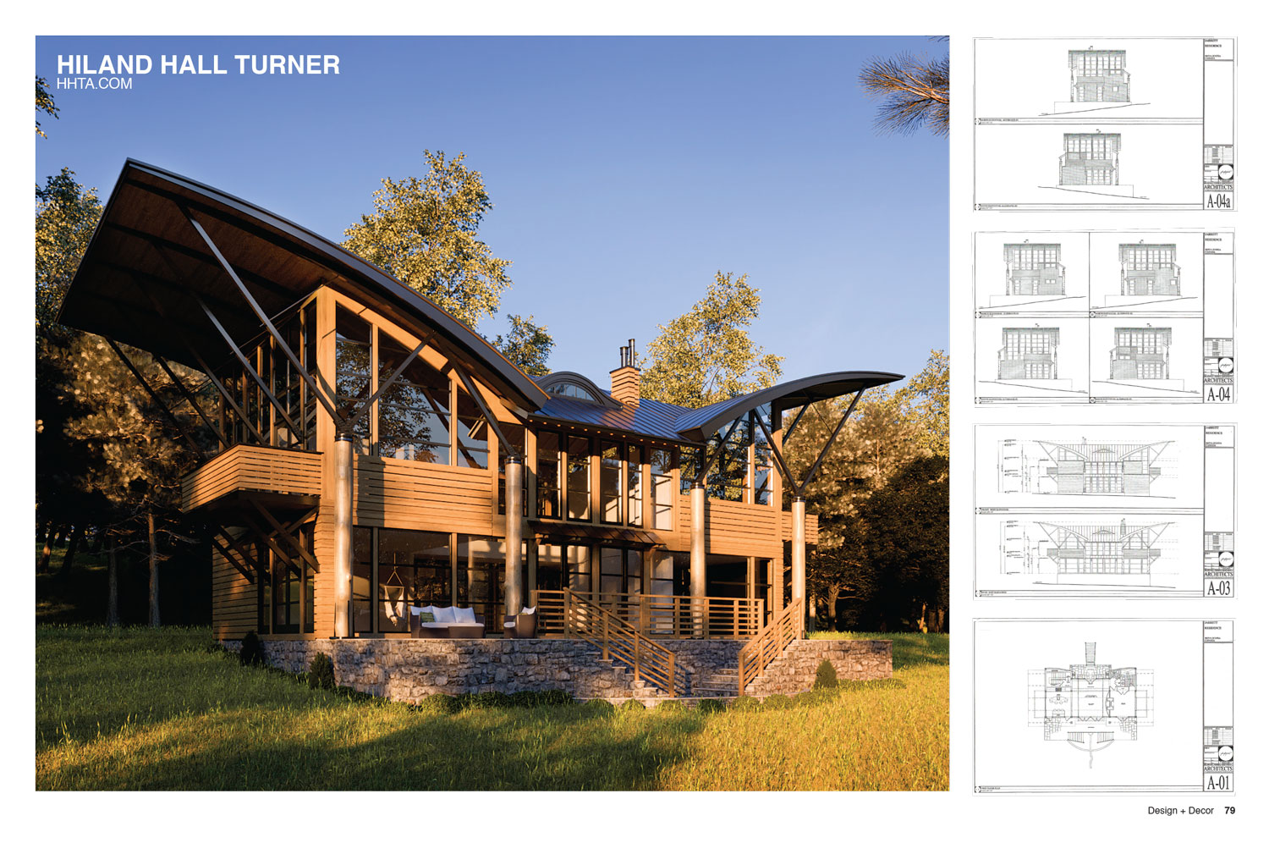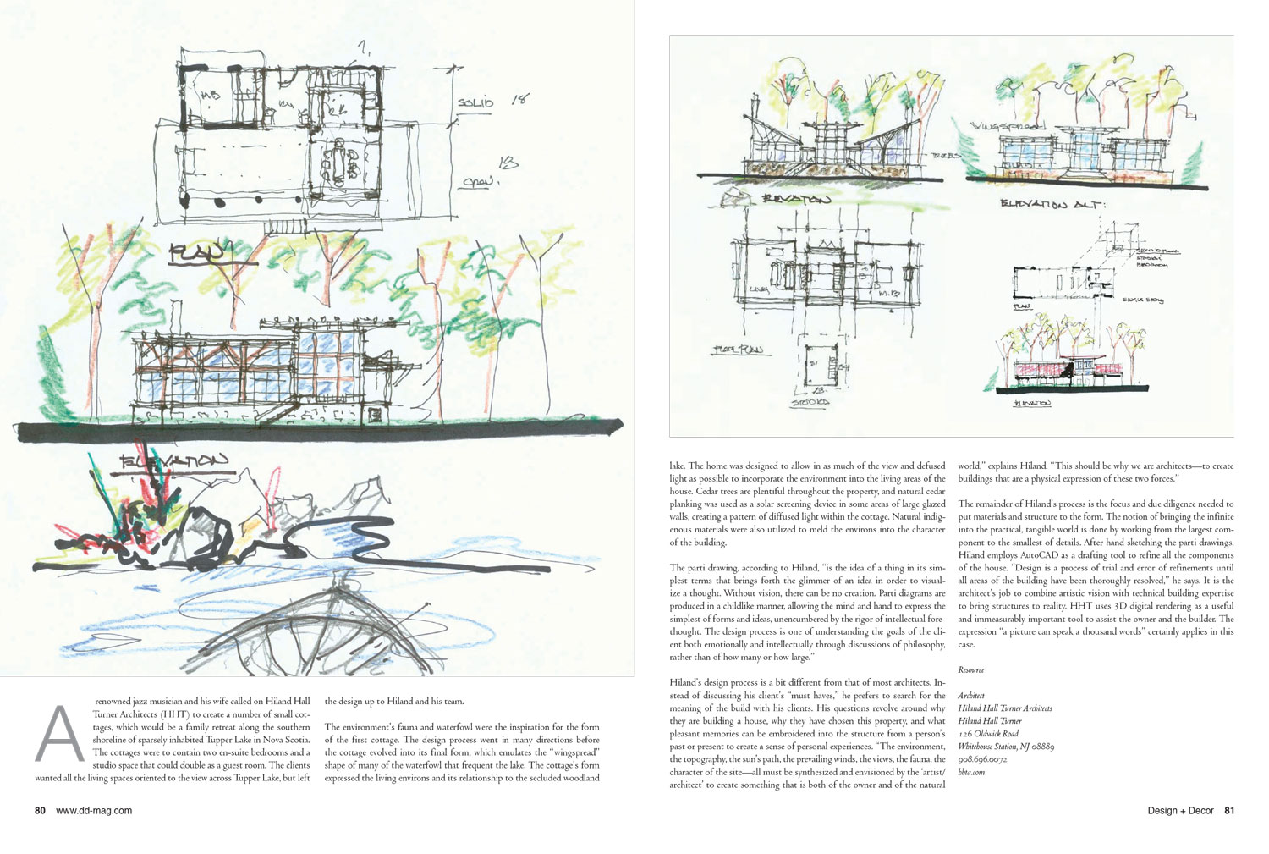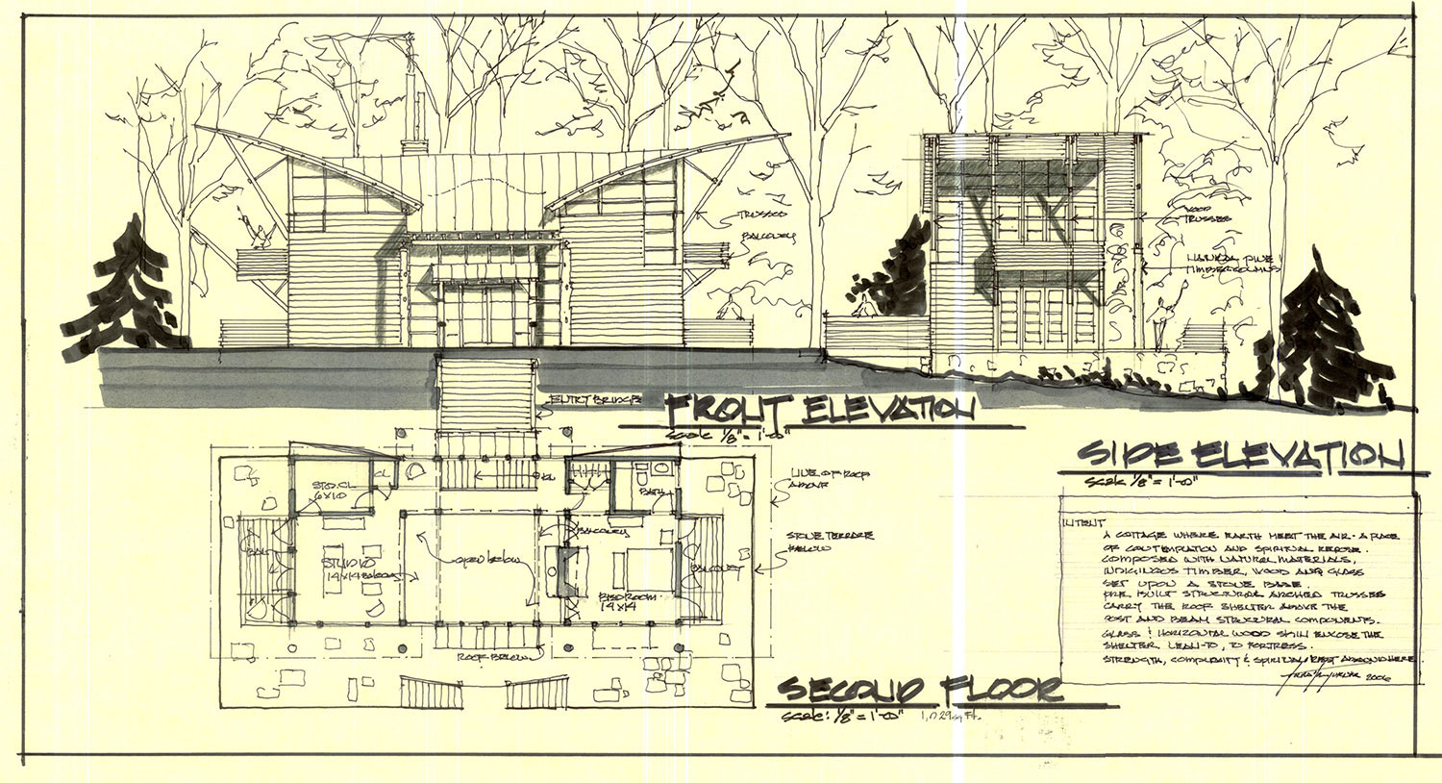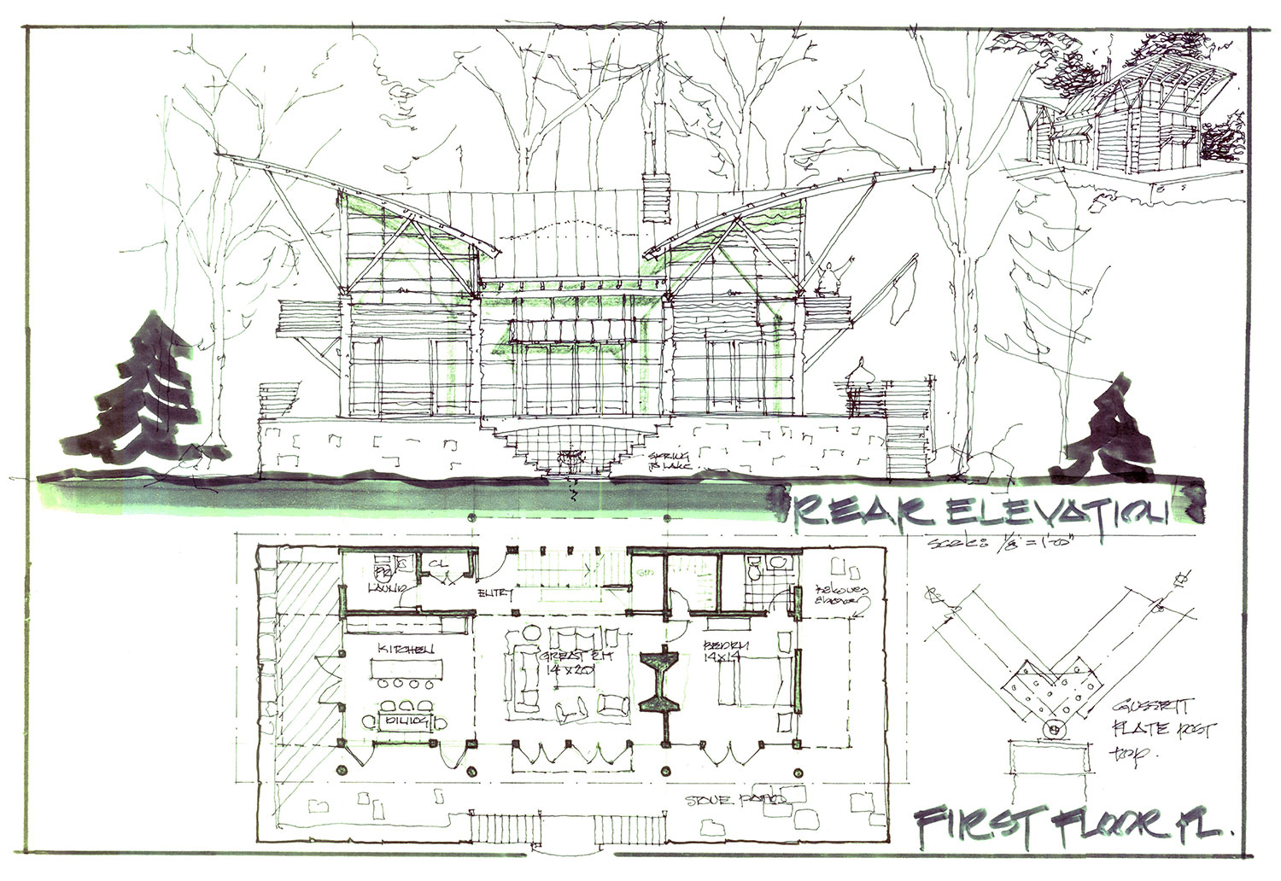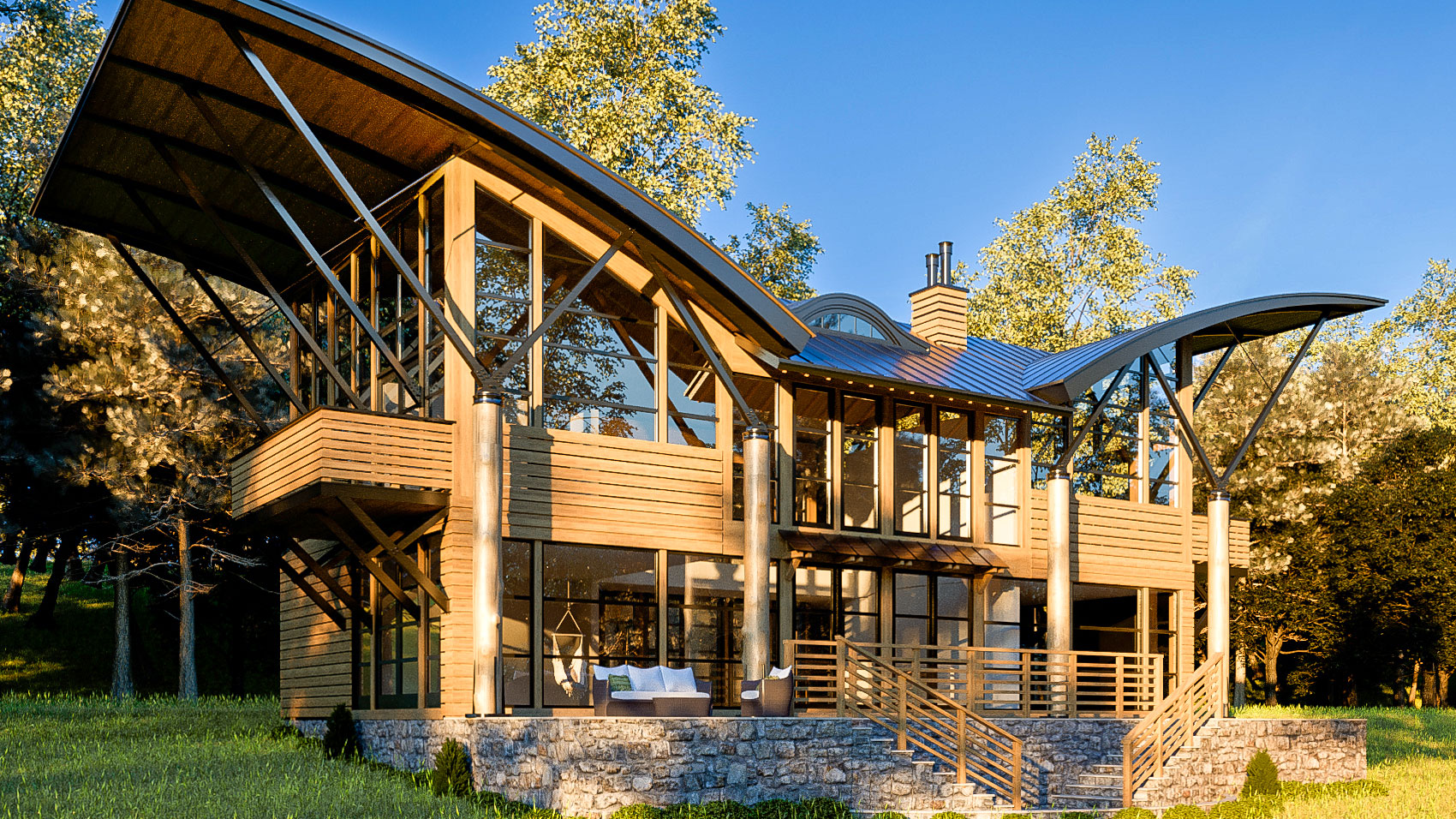
Residence in Nova Scotia, Canada
Area: 2,800 sf
Materials: Cedar plank, aluminum standing seam, custom ironworks, US local glazing
Structural Design: Hiland Hall Turner Architects
Site Design: Hiland Hall Turner Architects
Materials: Cedar plank, aluminum standing seam, custom ironworks, US local glazing
Structural Design: Hiland Hall Turner Architects
Site Design: Hiland Hall Turner Architects
A cottage where earth meets the air. A place of contemplation and spiritual repose. Composed of natural materials, indigenous timber, wood, and glass set upon a stone base. Pre-built structural arched trusses carry the roof shelter above the post and beam structural components. Glass and horizontal wood skin enclose the shelter. Lean to, to fortress. Strength, complexity, and spirituality abound here.
