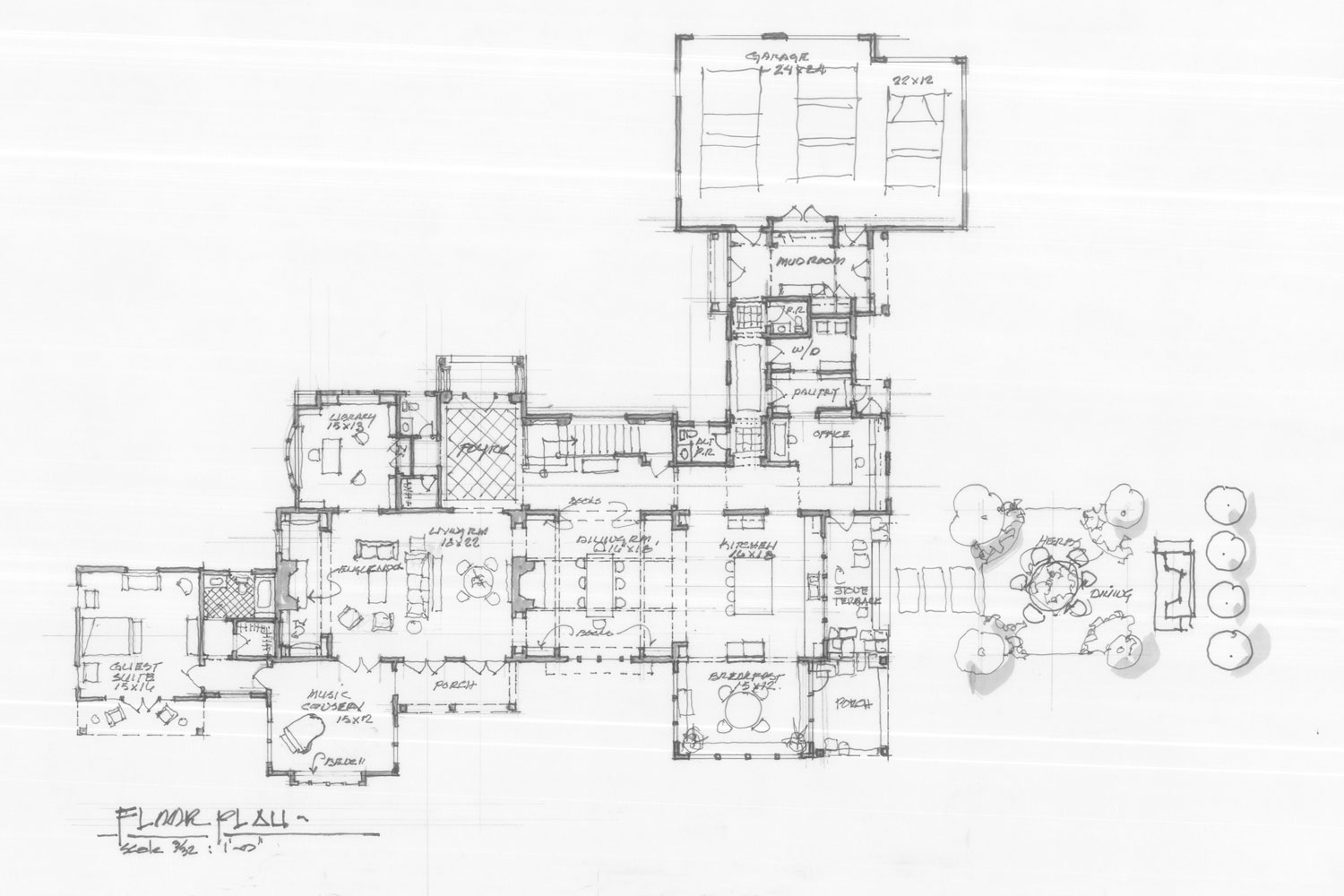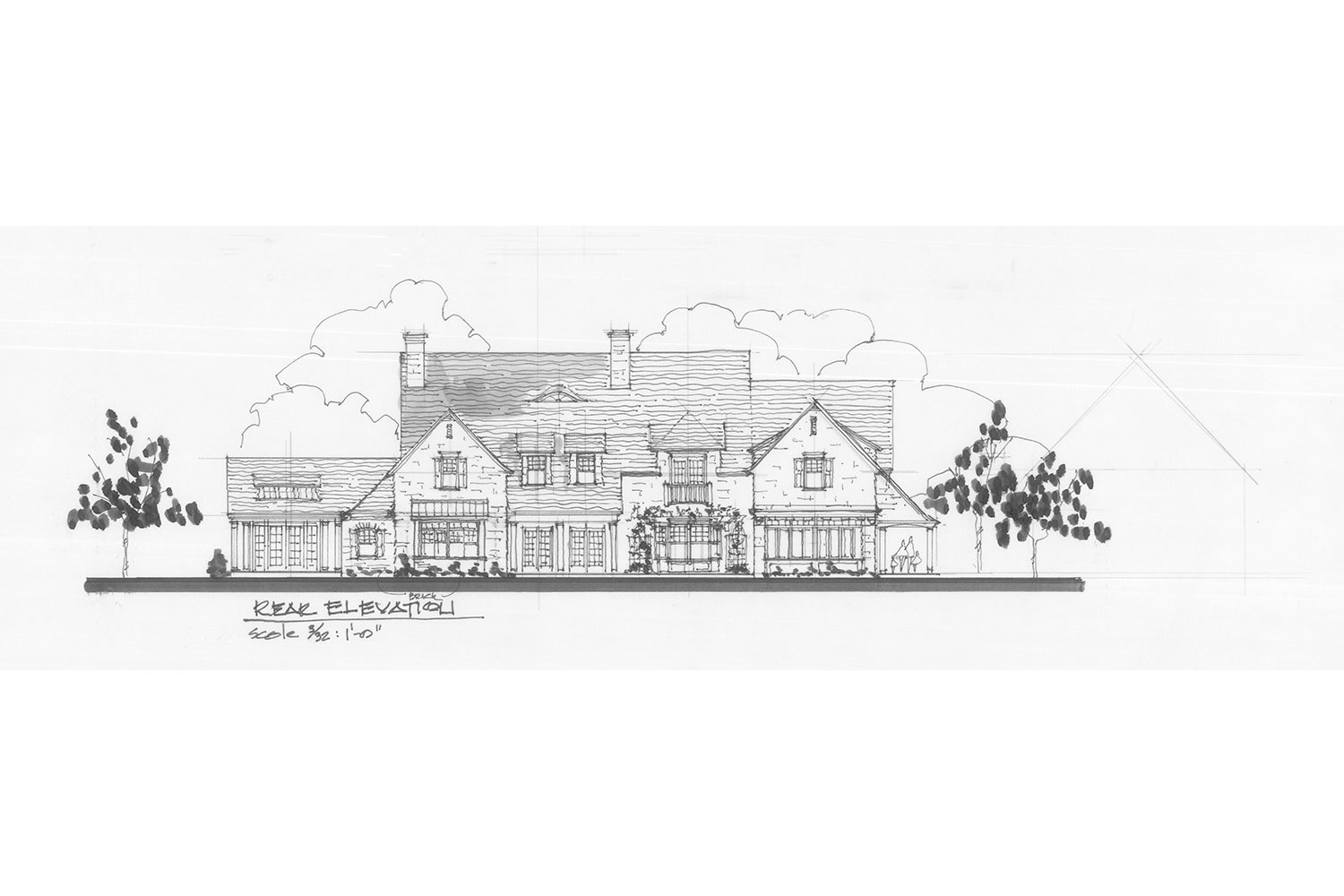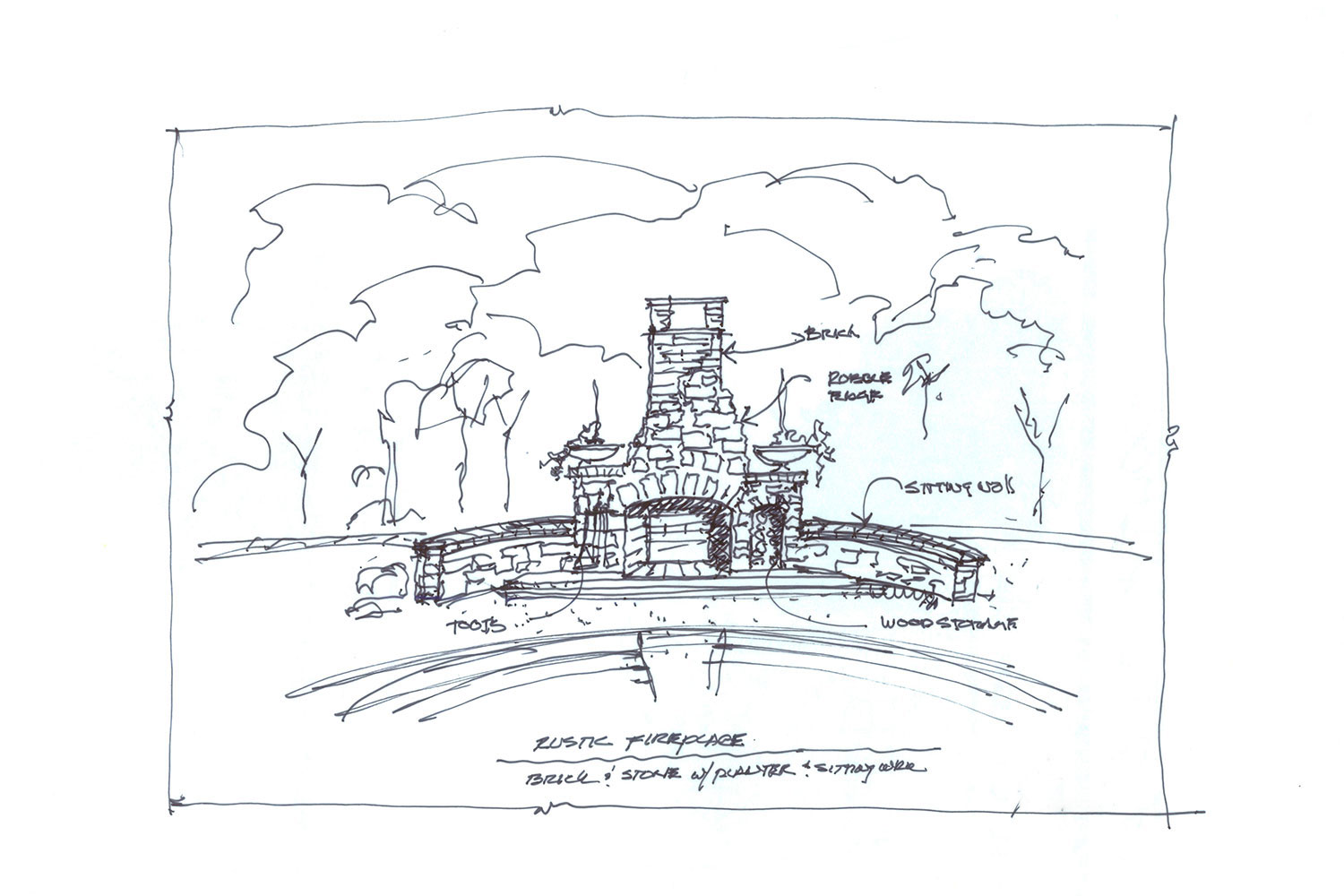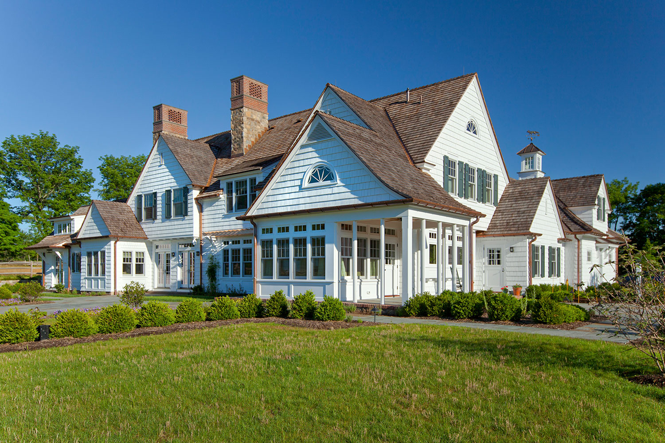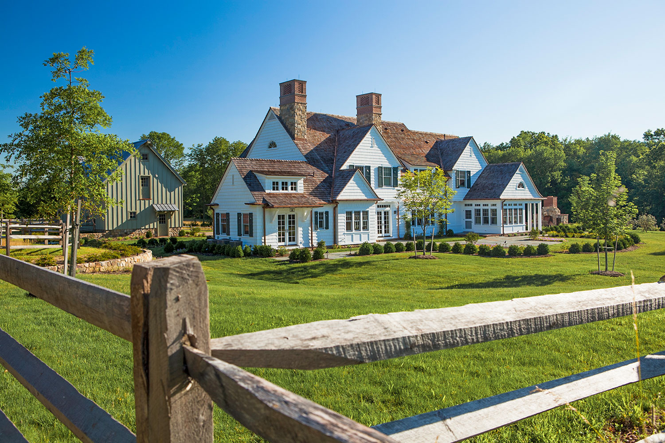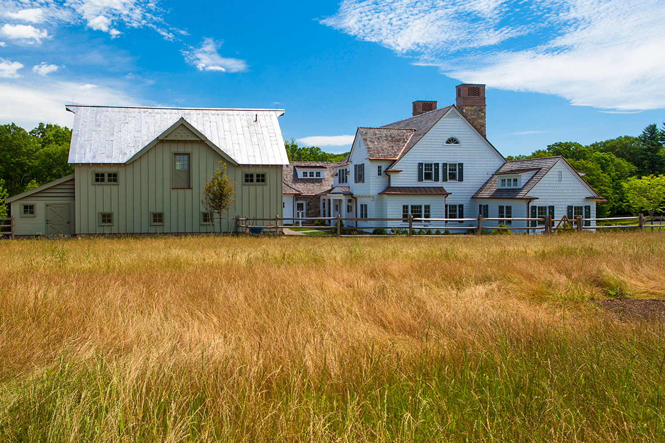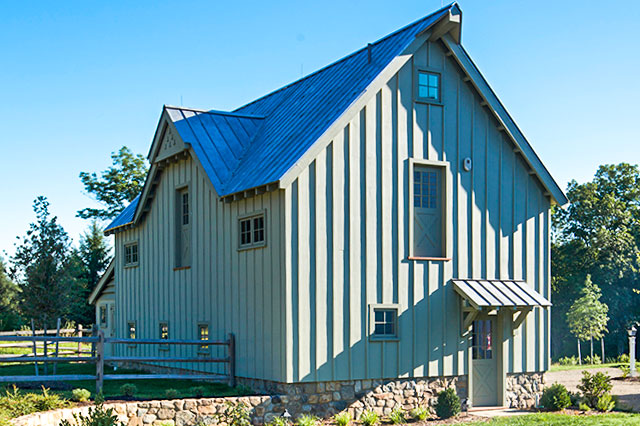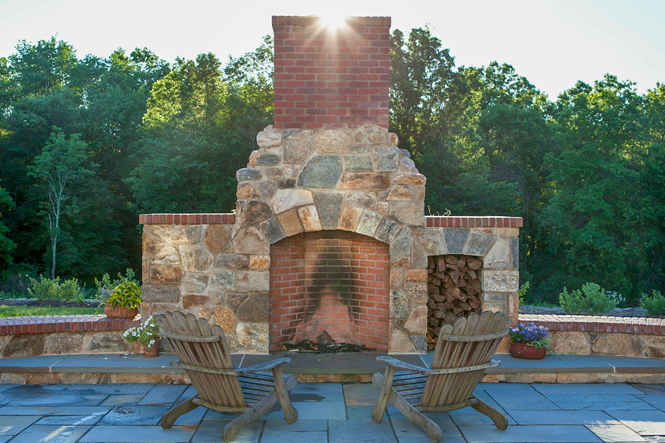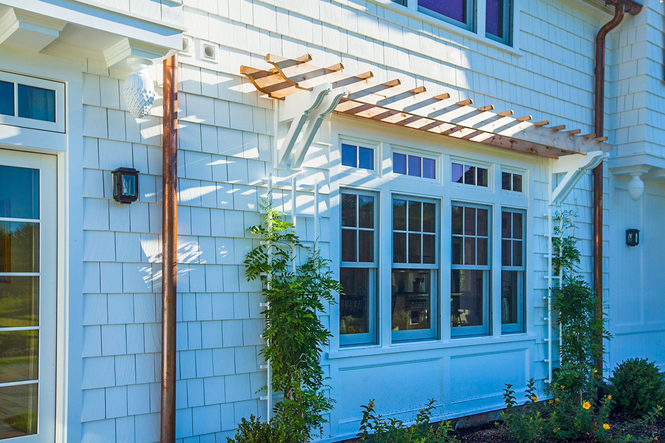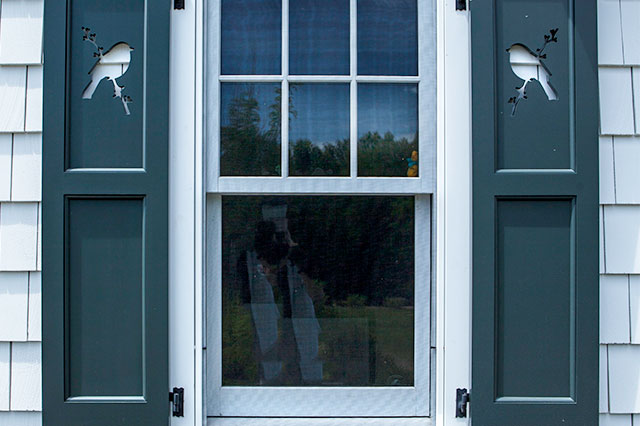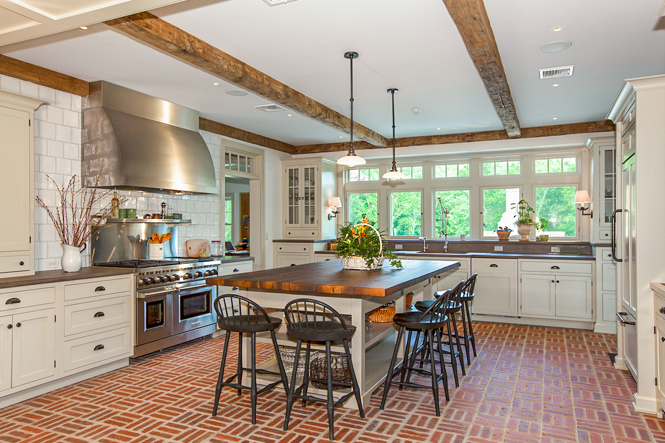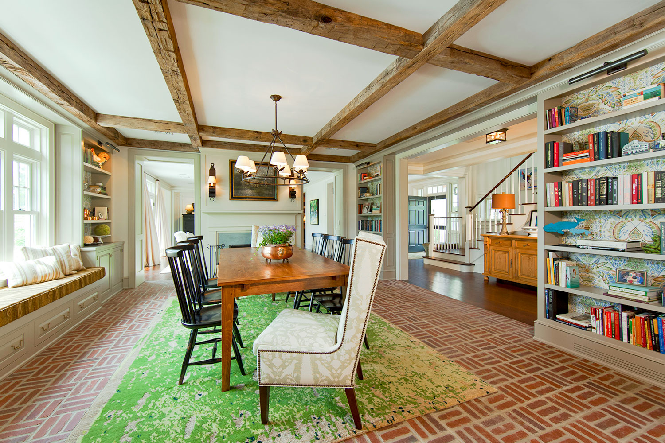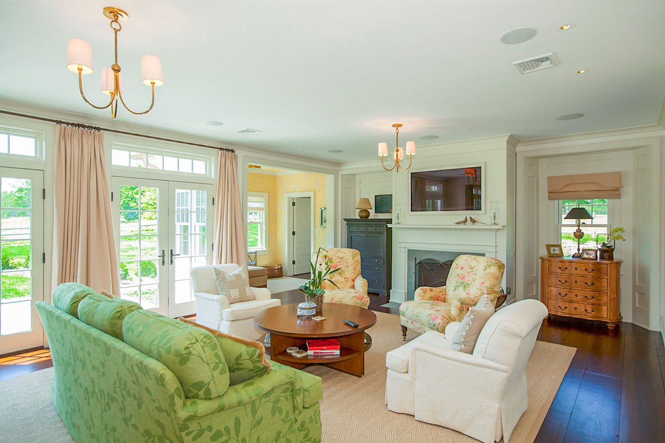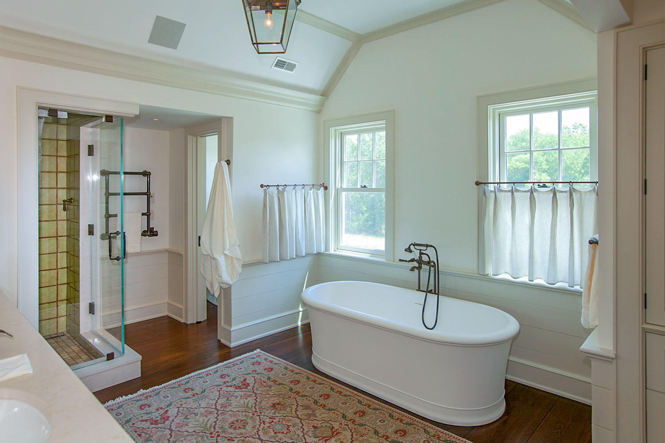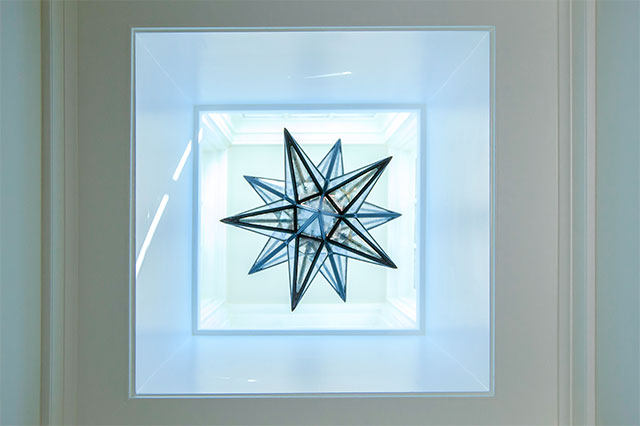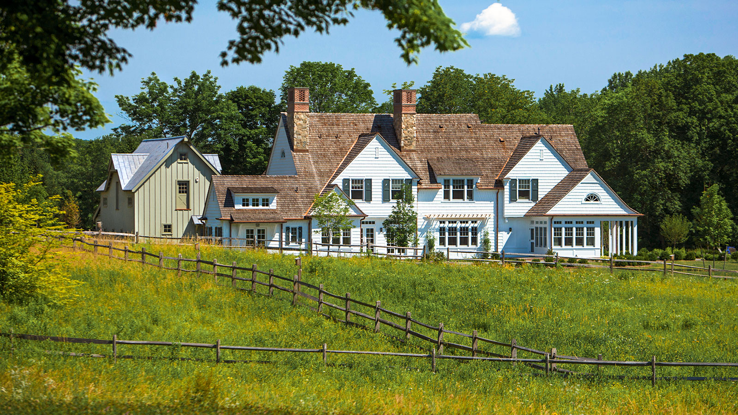
Residence & Barn in New Vernon, NJ
Area: 6,117 sf; barn 1,607 sf
Materials: Painted shingle, fieldstone, brick; Barn: board and batten
Windows & Doors: Loewen
Builder: Eaglesite Management
Materials: Painted shingle, fieldstone, brick; Barn: board and batten
Windows & Doors: Loewen
Builder: Eaglesite Management
Designed as a “farm house” in Colonial Revival overtones, this home is sited to present a clear identifiable stylistic character of the colonial revival house of the 1920’s through the 1940’s within the meadows of Van Beuren Farms. The main residence is surfaced with whitewashed cedar shingle. The natural shingle rooflines and dominant brick chimneys and stone stylobate which all present an informal approach and lifestyle common to agrarian and domestic houses of the era. Each façade responds to the scale and presentation of the spaces they favor providing a sense of scale and repose to each area to enhance the livability and bucolic environment. Much of the forms and composition are fashioned in a colonial “New Englandesque” manner. A detached “barn” encloses the entry court while maintaining a music studio secondary garage and donkey shed, sheathed with vertical board and batten juxtaposes the more formal surfaces of the main house while distinguishing each of their roles of the “farm house” story.
