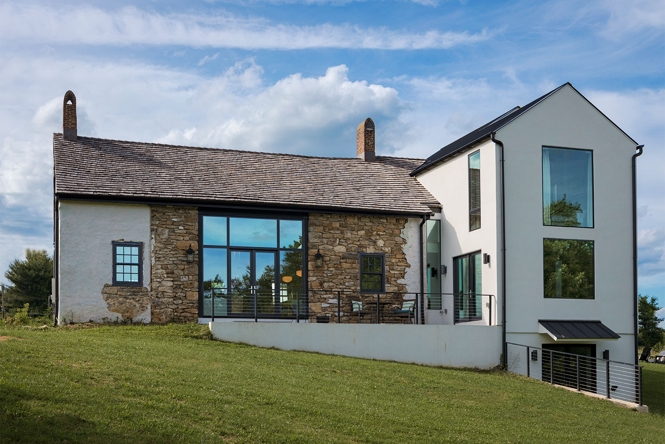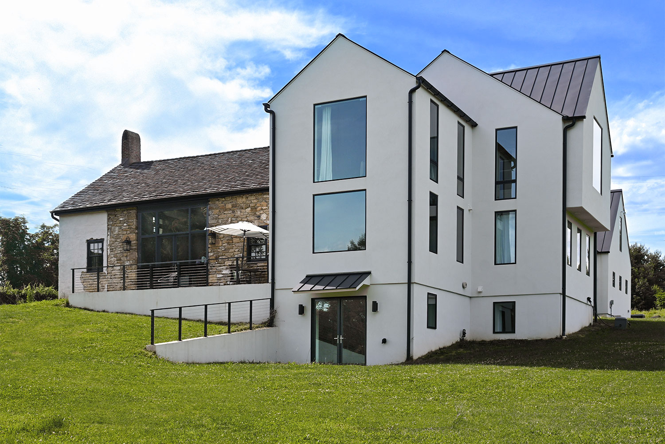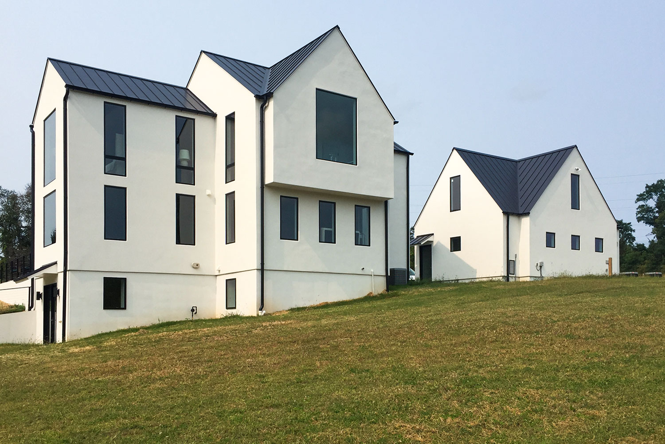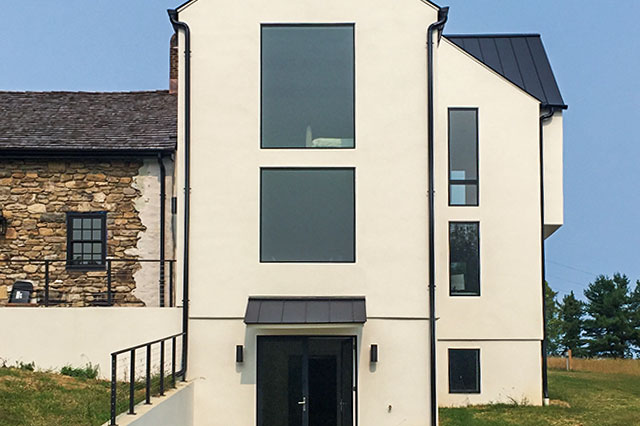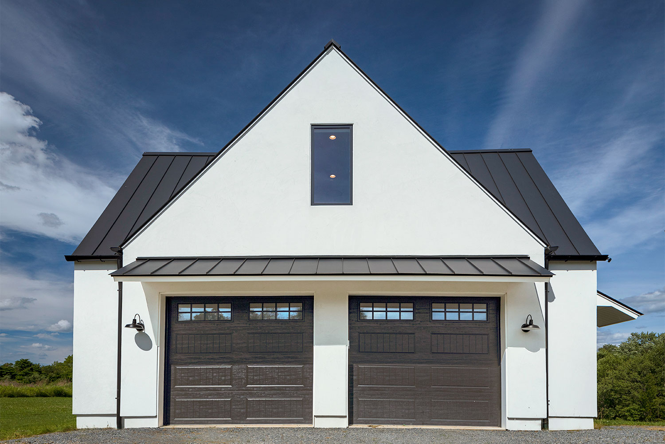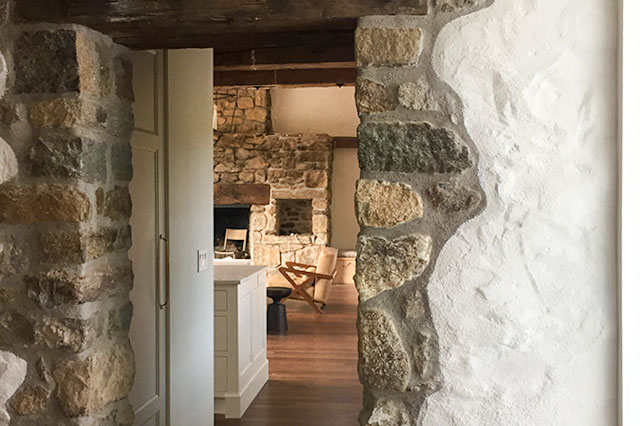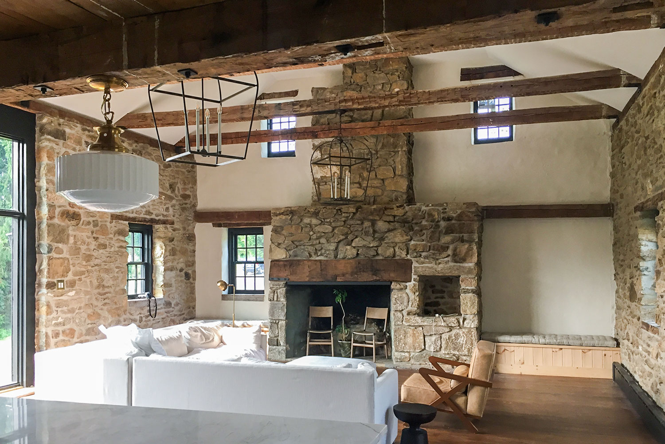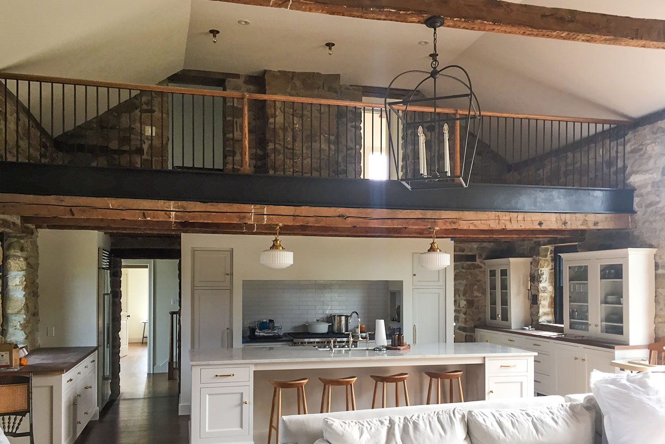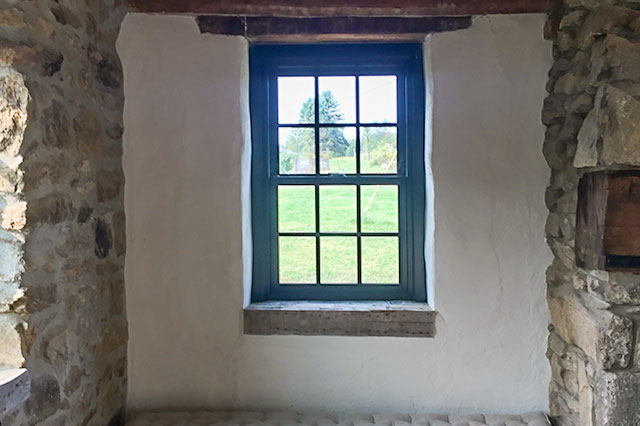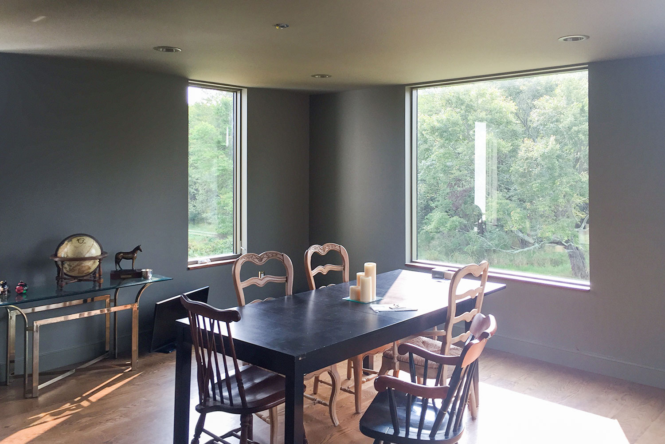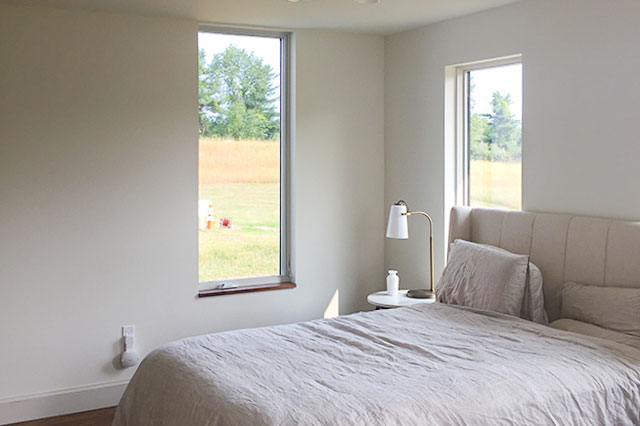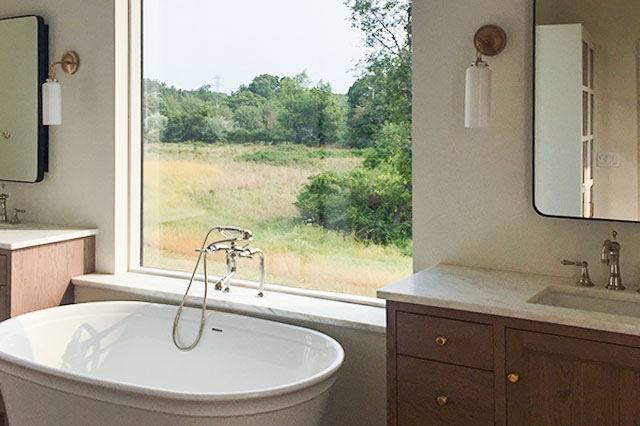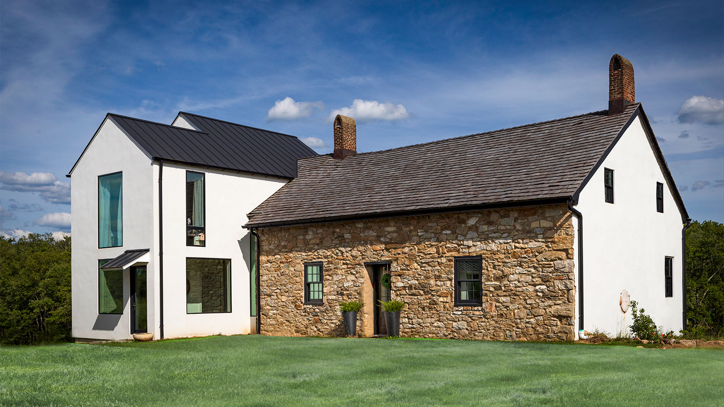
Long Valley, NJ
Site: 40+ acres
Area: 4,000 sq ft
Windows: Kolbe Modern Line
Interiors: Jean Stoffer Design
Builder: Eberle Builders
Engineer: Ferreira Engineering
Wetlands Expert: Environmental Technology
Area: 4,000 sq ft
Windows: Kolbe Modern Line
Interiors: Jean Stoffer Design
Builder: Eberle Builders
Engineer: Ferreira Engineering
Wetlands Expert: Environmental Technology
The property was originally an 18th century farm of well over 40 acres with a singular stone barn. It had most recently been used to train and breed quarter horses and the bran was renovated in the 60’s as a residence. The property was currently in the Highlands Preservation Area and was impacted by the Inland Water Preservation and the DEP which curtailed any large-scale building or remodeling by limiting any additions to only 700 square feet on the ground plane. The total area of the combined new and old structures was 4000 square feet on all floors. The concept was to juxtapose the 18th century stone barn with a modern addition by contrasting the original building's natural cedar shake roof, wood windows and fieldstone with an expression of “taught” modern materials. Large scale aluminum windows, metal standing seam aluminum roofing and a very homogenous flat austere stucco surface fulfilled the tension between the ages of separation.
