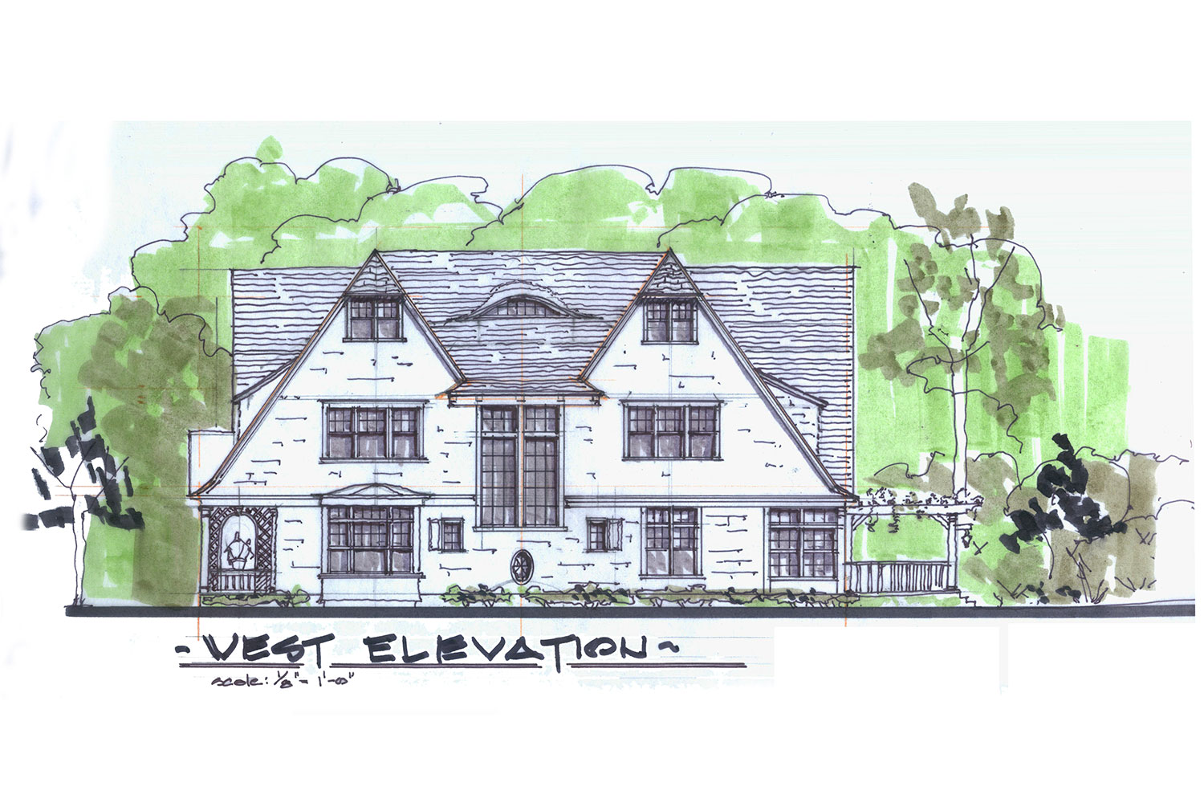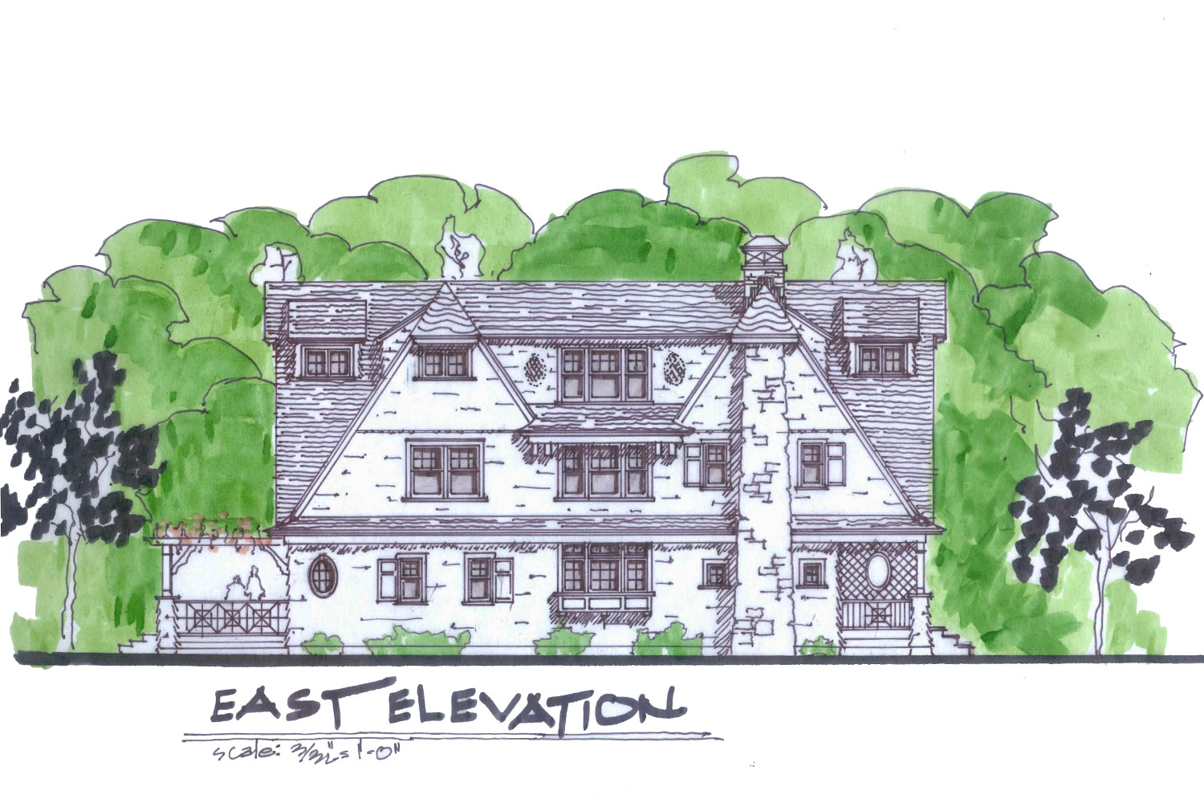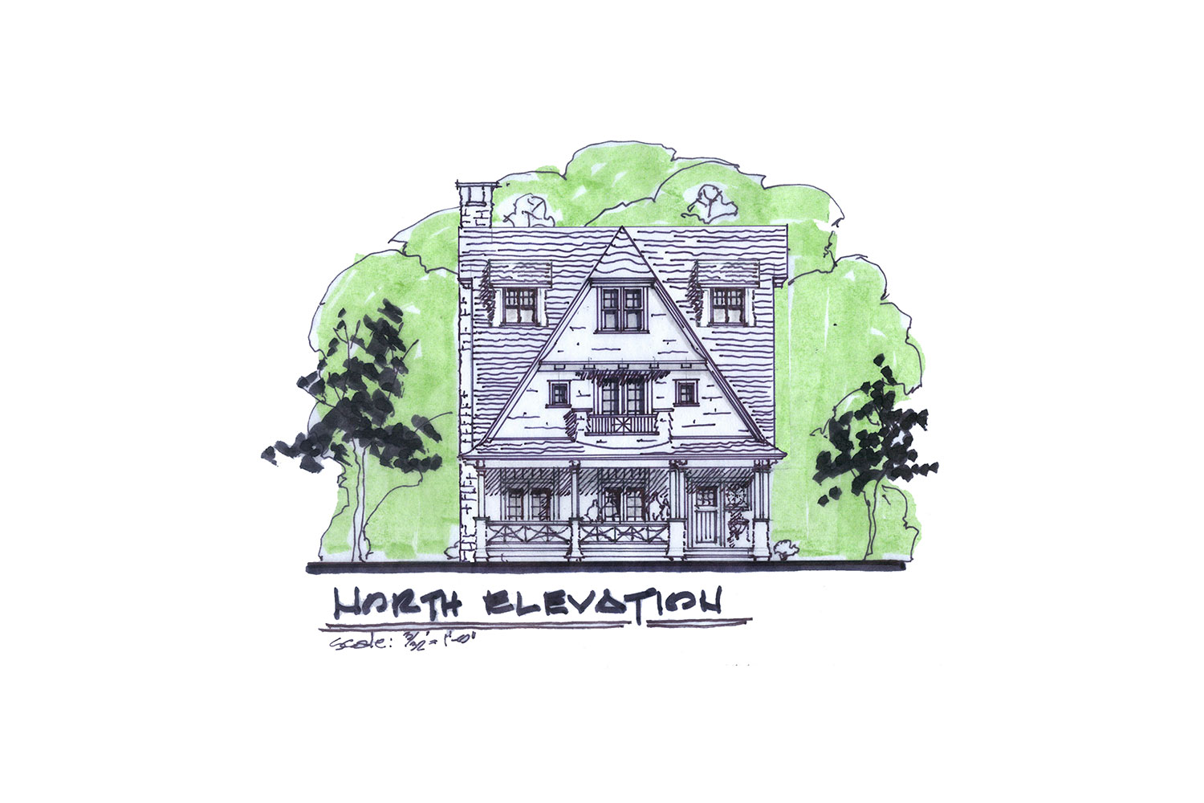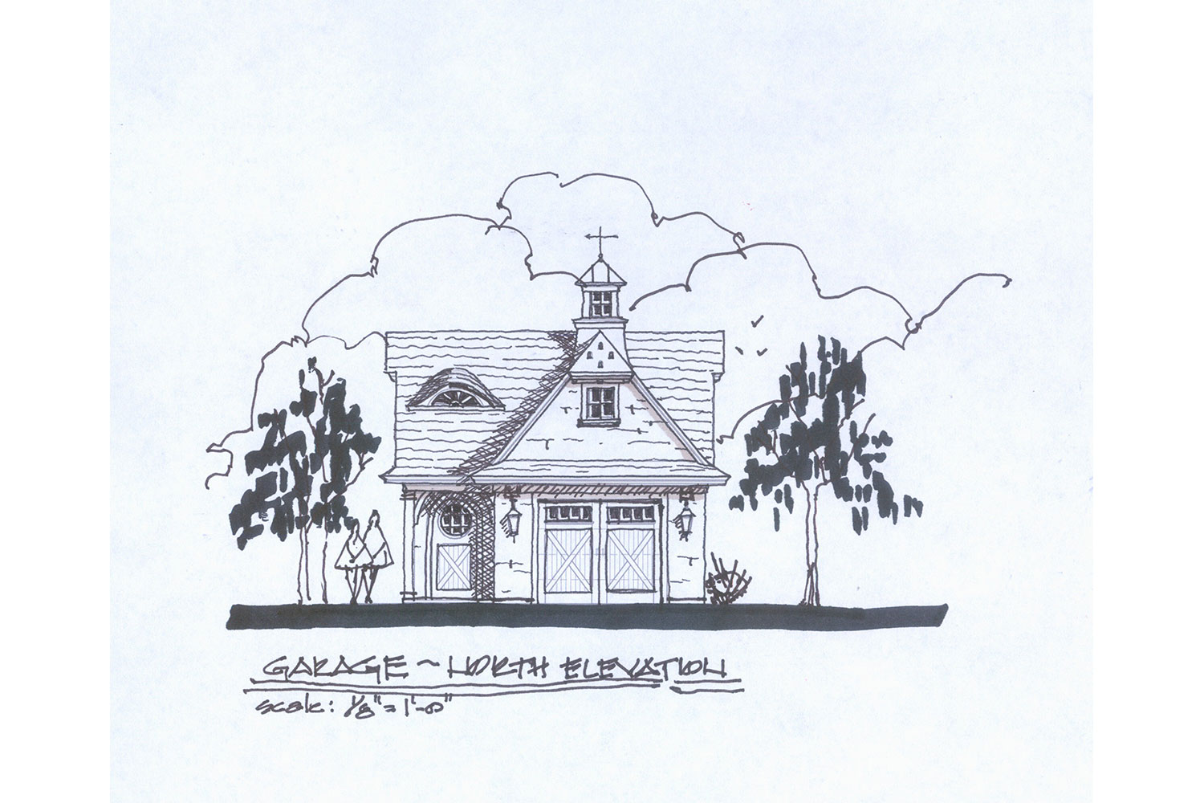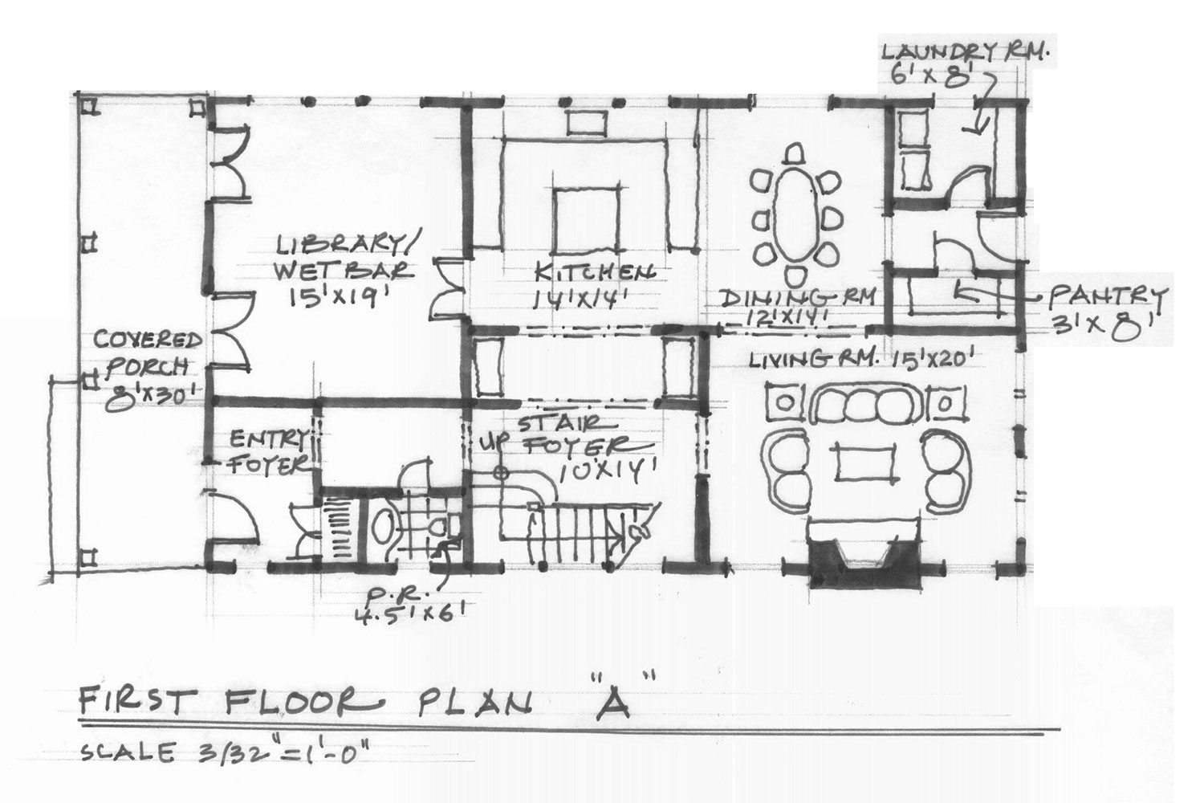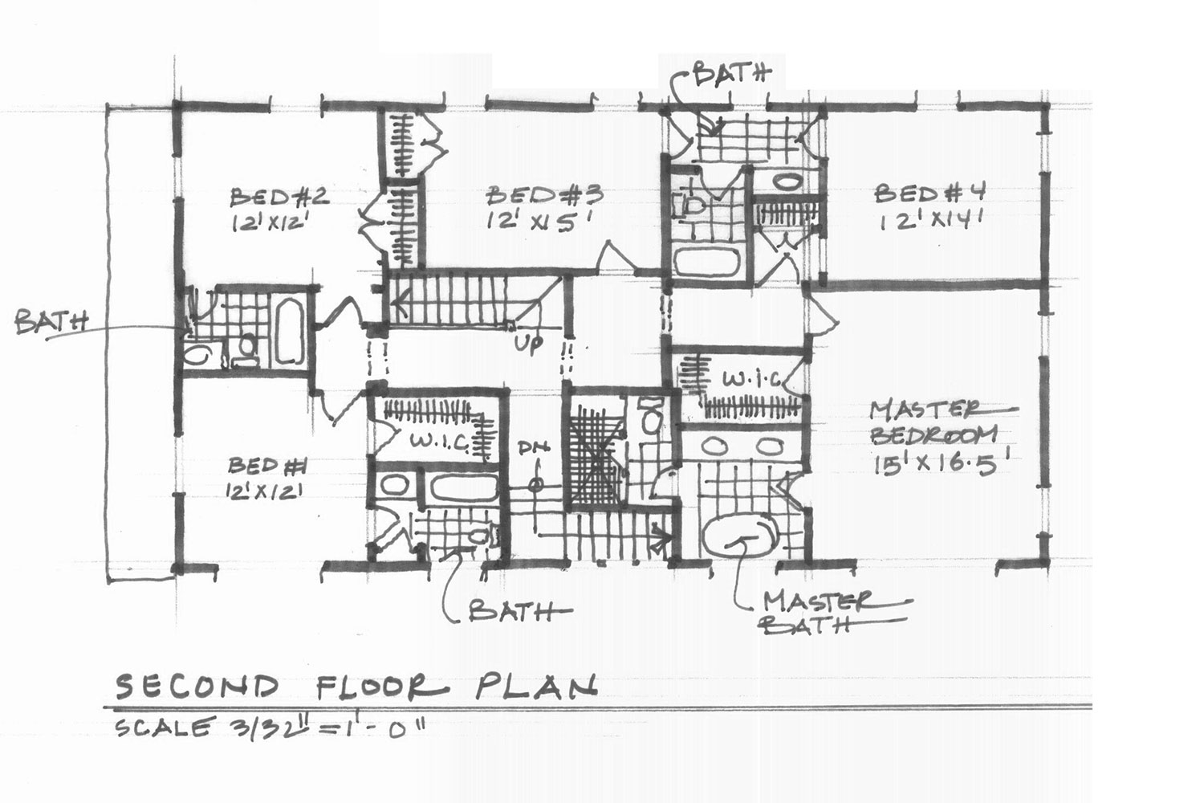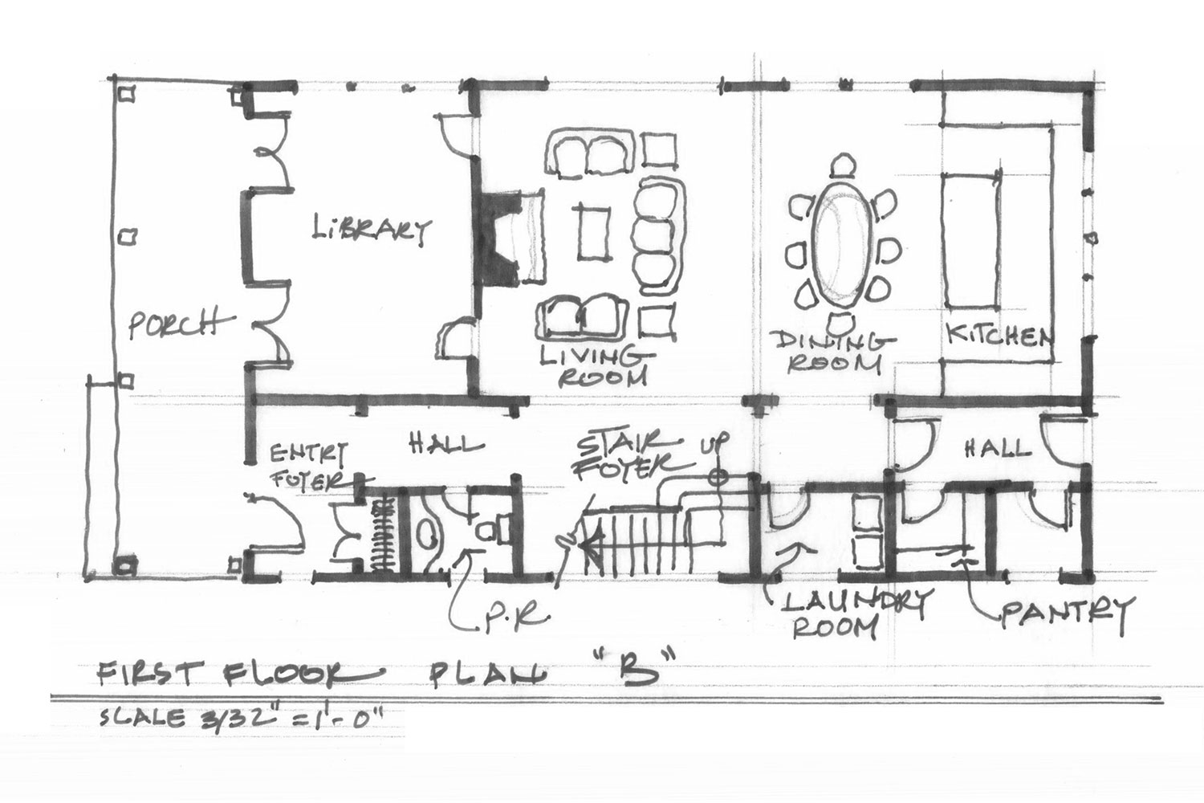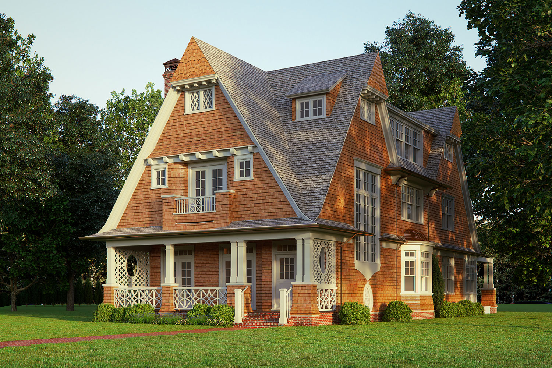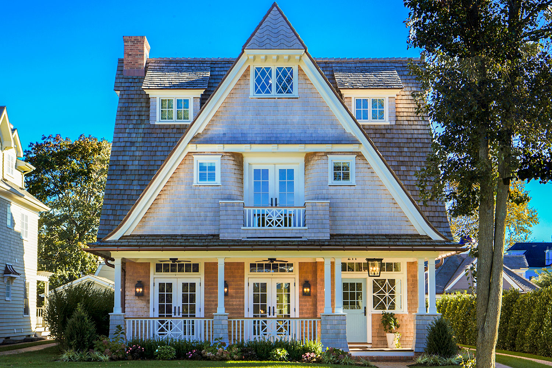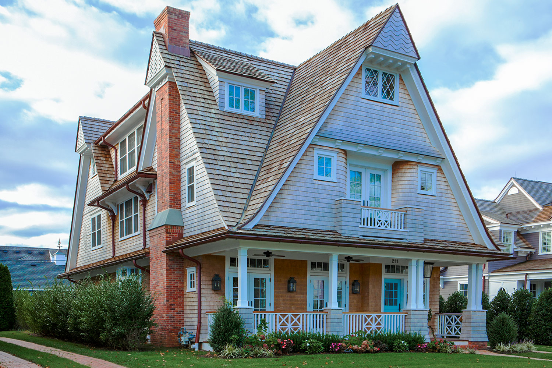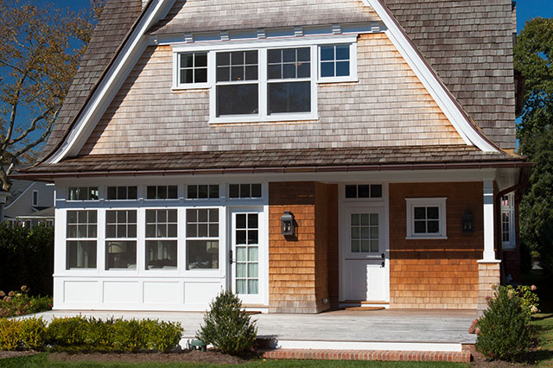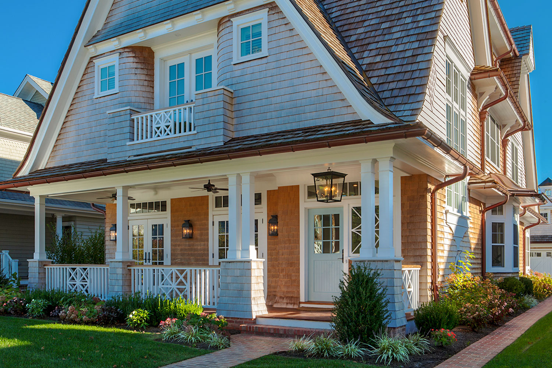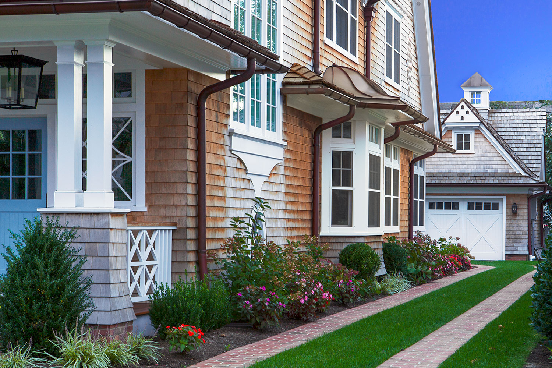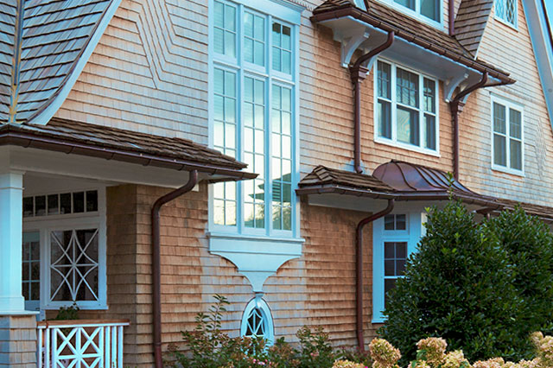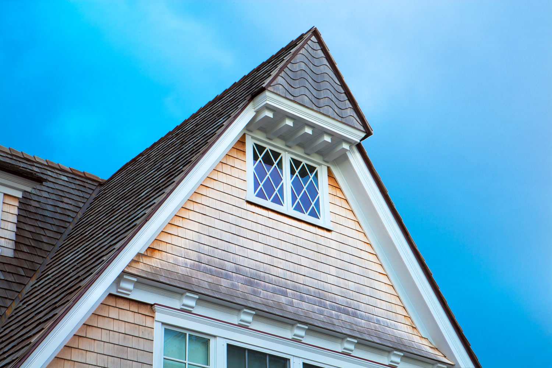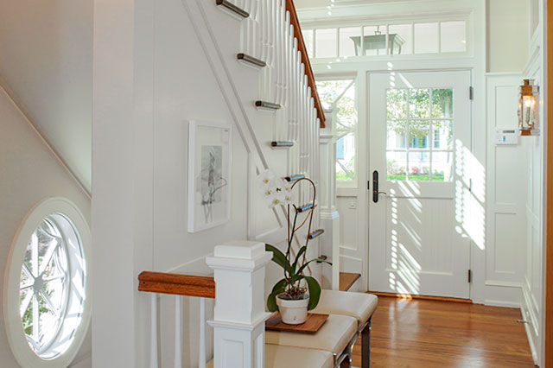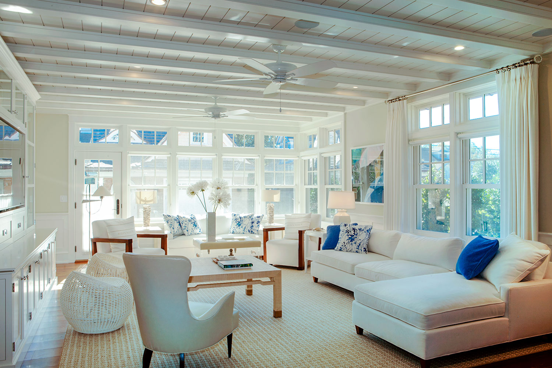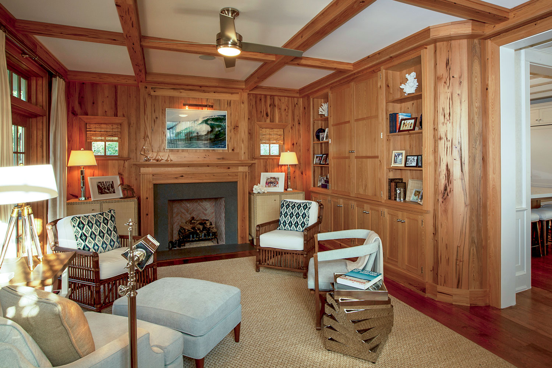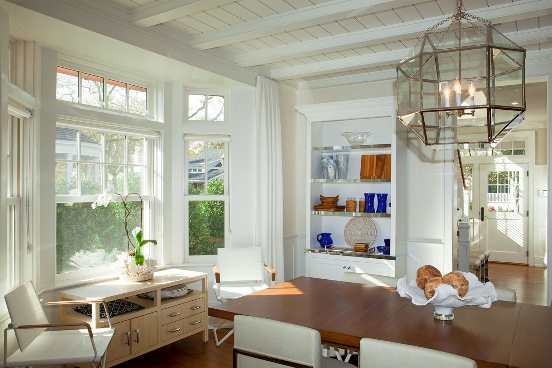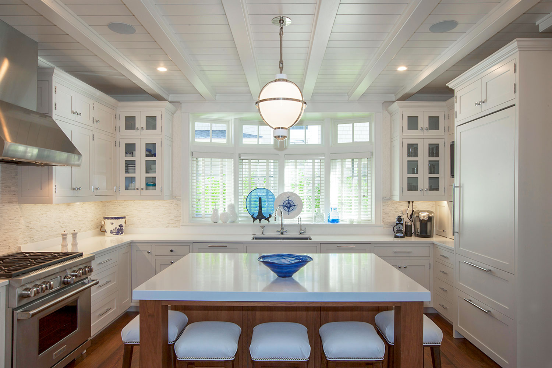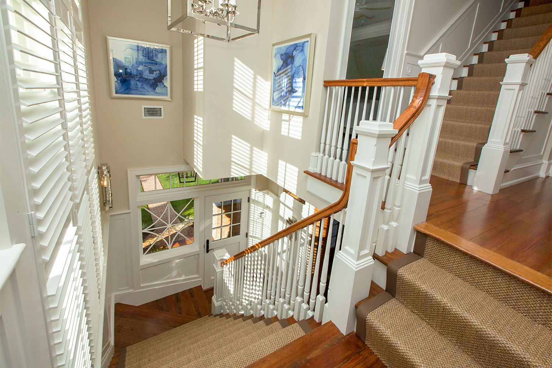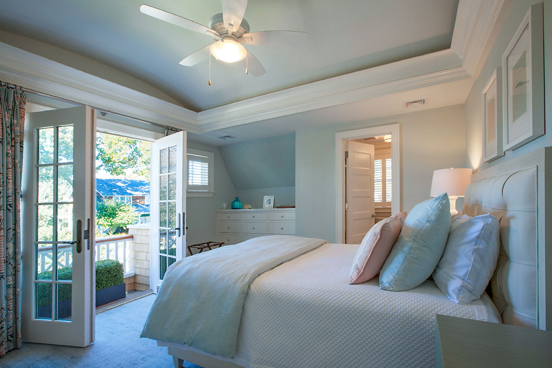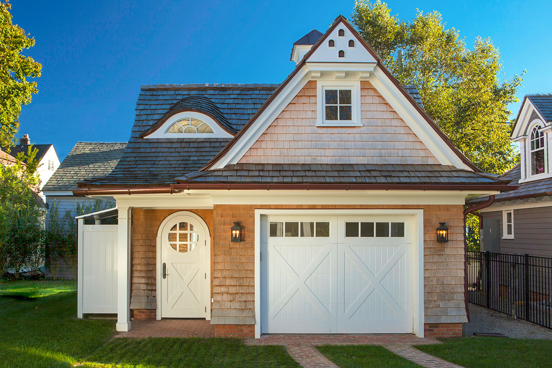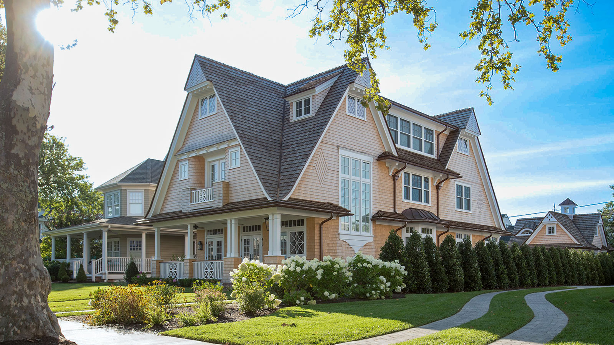
Spring Lake, NJ
Site: 7,500 sf
Area: 5,456 sf
Materials: Shingle siding, handsplit cedar roofing
Windows: Atlantic Widow and Door
Interiors: Butlers of Far Hills
Builder: Hemphill Builders Inc
Structural Engineer: JT Engineering
Area: 5,456 sf
Materials: Shingle siding, handsplit cedar roofing
Windows: Atlantic Widow and Door
Interiors: Butlers of Far Hills
Builder: Hemphill Builders Inc
Structural Engineer: JT Engineering
Located in a typical small Spring Lake lot of 50’ x 150’. The client wished to maximize the size of the summer cottage to accommodate his children and grandchildren then numbering a TOTAL OF 12. The requirements for 5 bedrooms called for the development of a third floor as well as recreadtional areas on the basement level. The site was very restrictive. The challenge was to achieve the requisite square footage while maintaining the cottage shingle style appropriate for the shore village location. Also, the ground water levels were extremely variable. We have chosen a commercial waterproofing system known in the industry as Bentonite, which allowed for the basement to be fully secured and habitable through the year.
