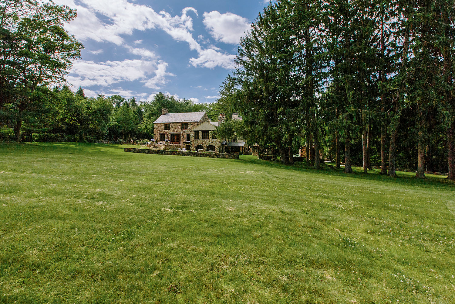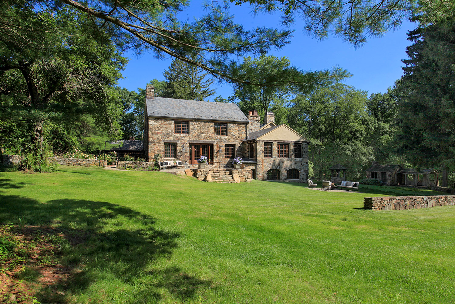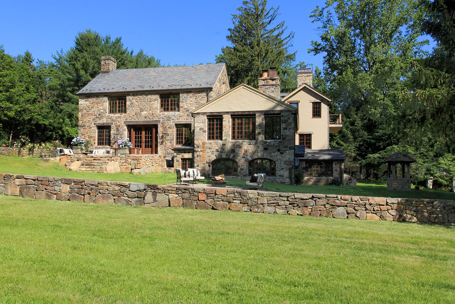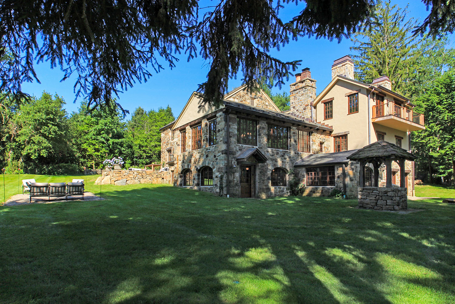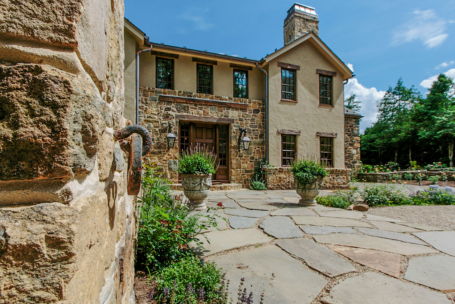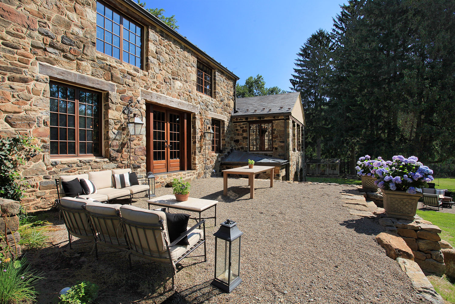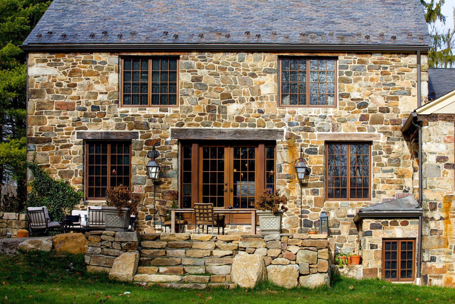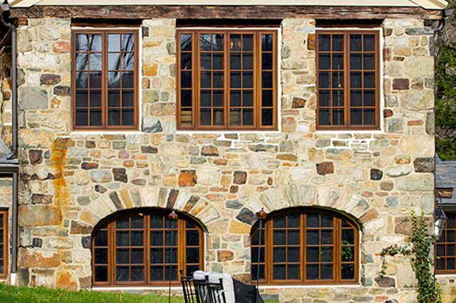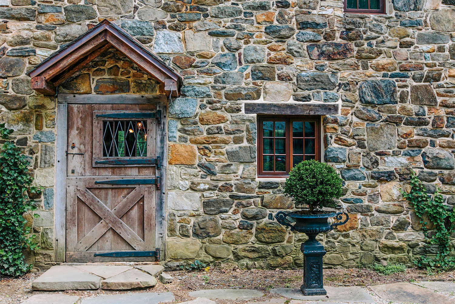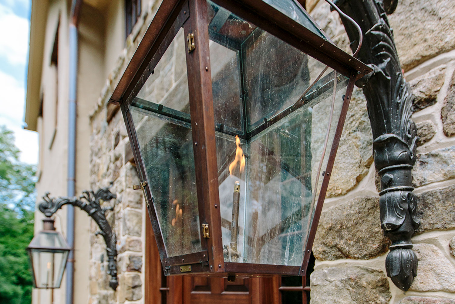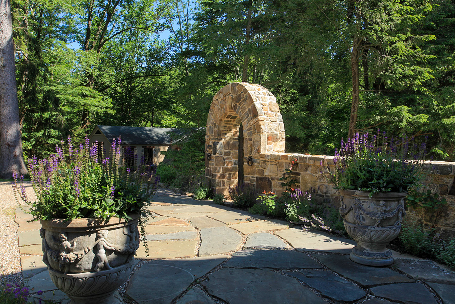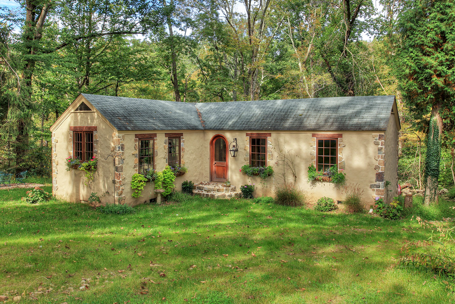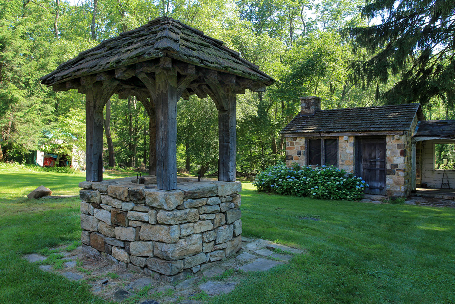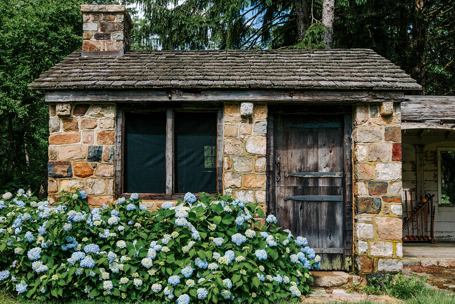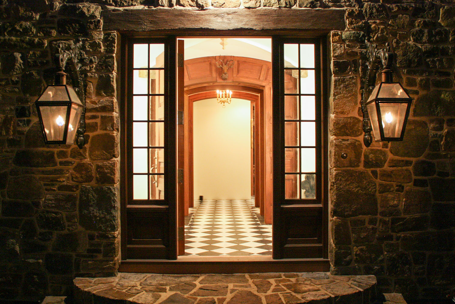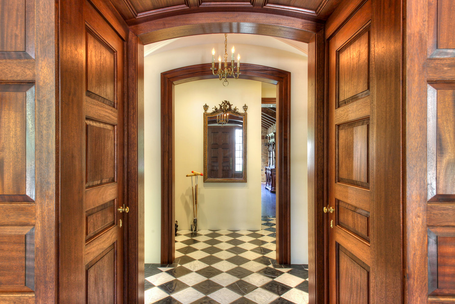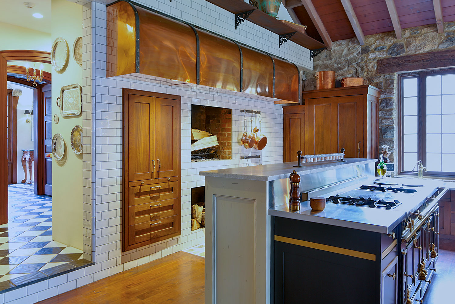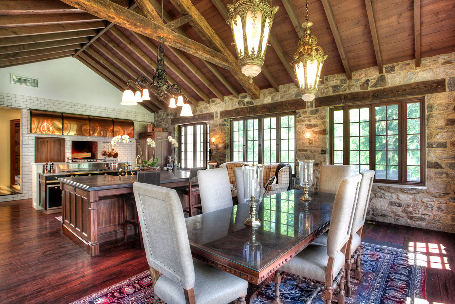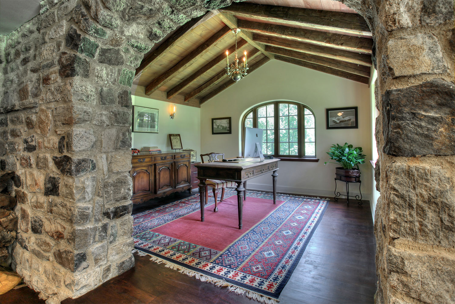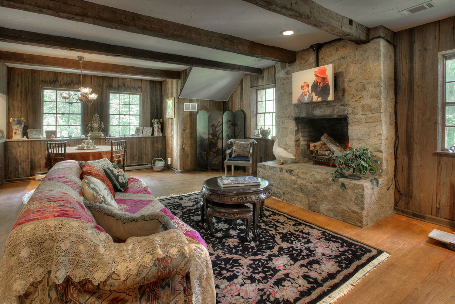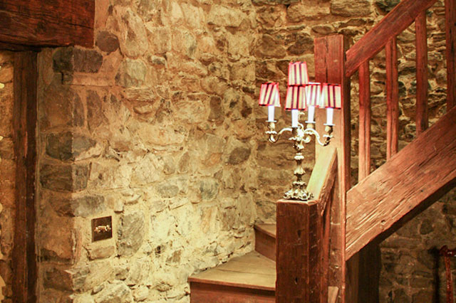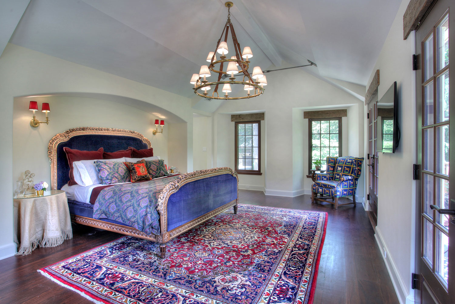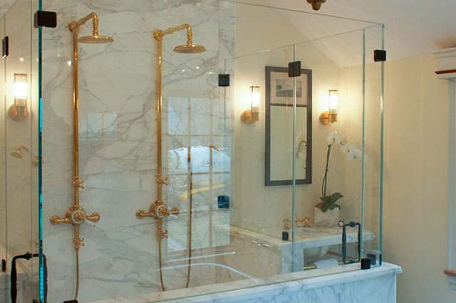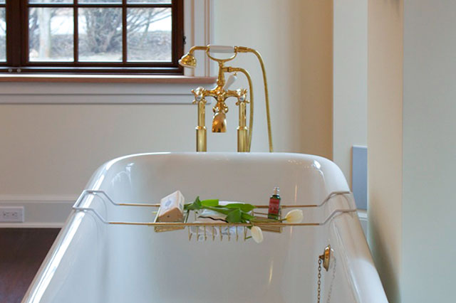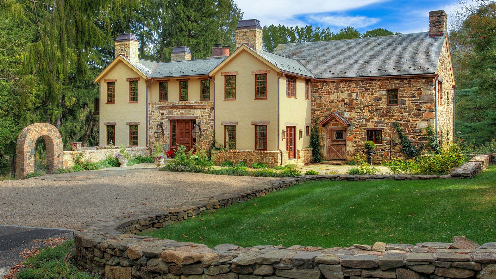
Residence Chester, NJ
Materials: Three-coat stucco, fieldstone
Custom Mahogany Entrance Door: NPB Custom Furniture & Architectural Millwork, Inc
Interiors: Bryan David Szerlip
Kitchen & Bath Design: Joan Picone
Builder: Barna Building Contractors
Structural Engineer: JT Engineering
Custom Mahogany Entrance Door: NPB Custom Furniture & Architectural Millwork, Inc
Interiors: Bryan David Szerlip
Kitchen & Bath Design: Joan Picone
Builder: Barna Building Contractors
Structural Engineer: JT Engineering
The original stone structure of circa 1820 had been used for a verity of purposes over its lifetime. The main stone building was originally a colonial barn placed on approximately 80 acres. Later it was converted into a restaurant and in 1920 converted to a residence. The concept was to add on sympathetic additions to the front of the residence to enhance the entry while implementing all new infrastructure of HVAC systems, roofing and windows. Many new and sophisticated designs contrast the buildings' original rough-hewn barn nature in order to contrast the new and the ancient while providing modern living standards within its 24-inch stone walls. Geotech heating was provided, custom wood windows replaced the decrepit single-pane windows. All cedar roofing was replaced and all windows and stone surfaces repainted to bring a renewed life to this old babe.
