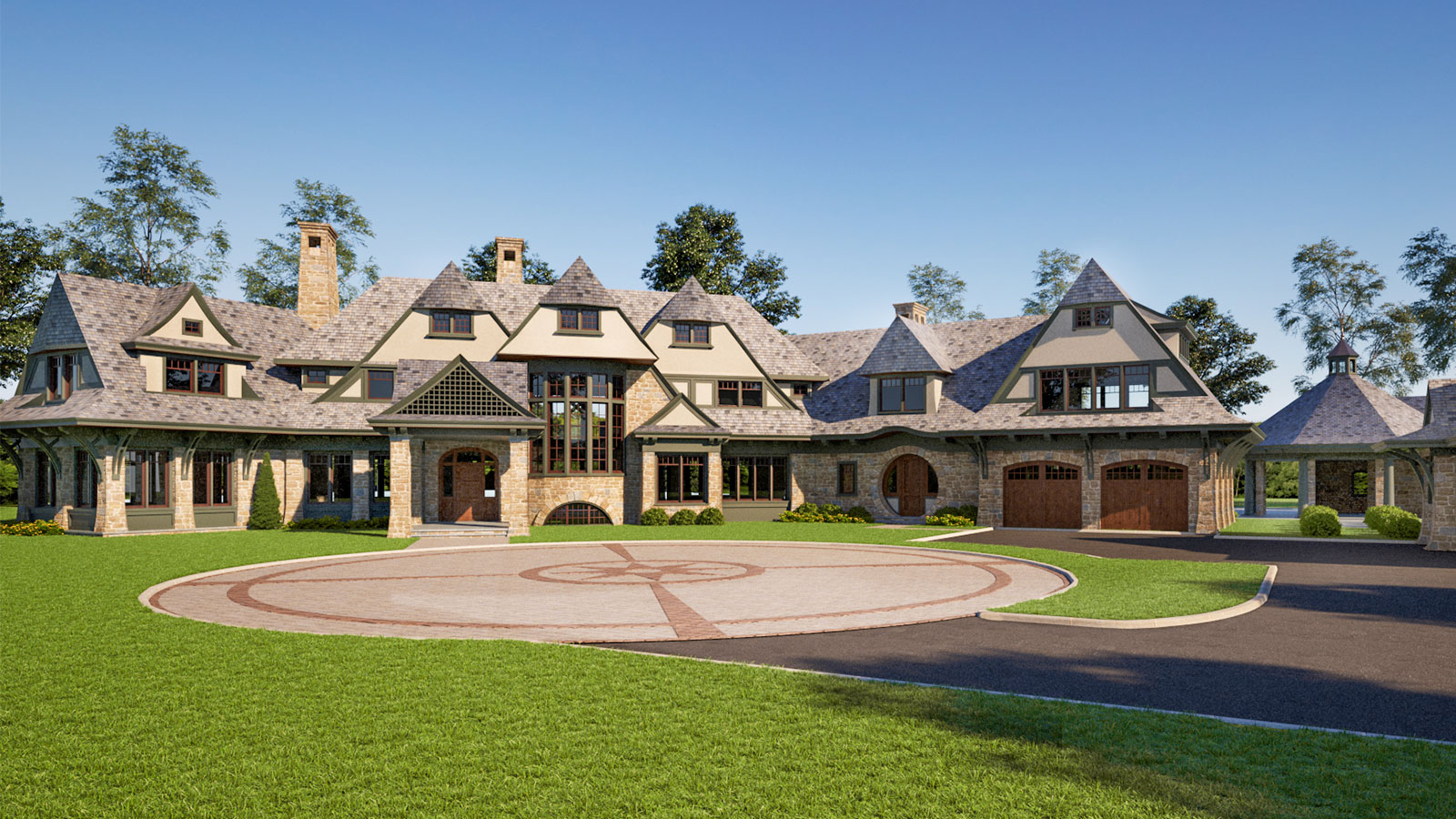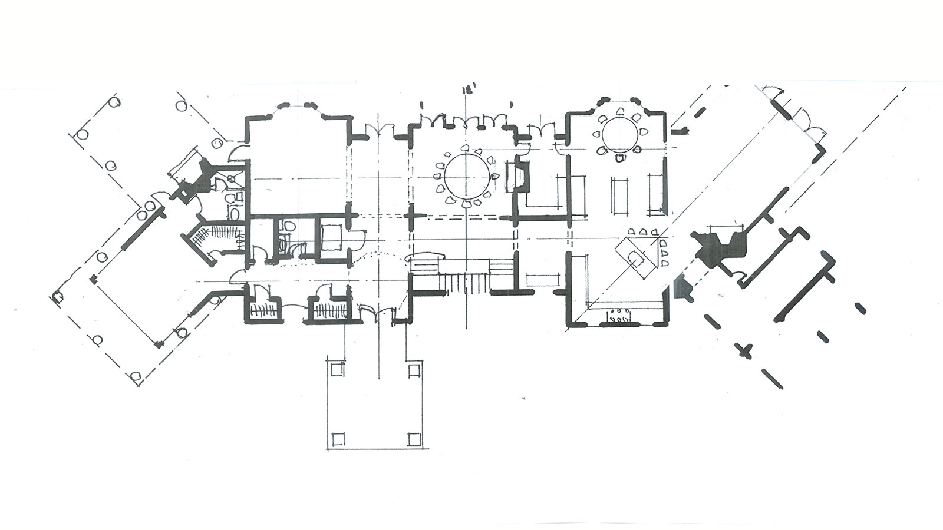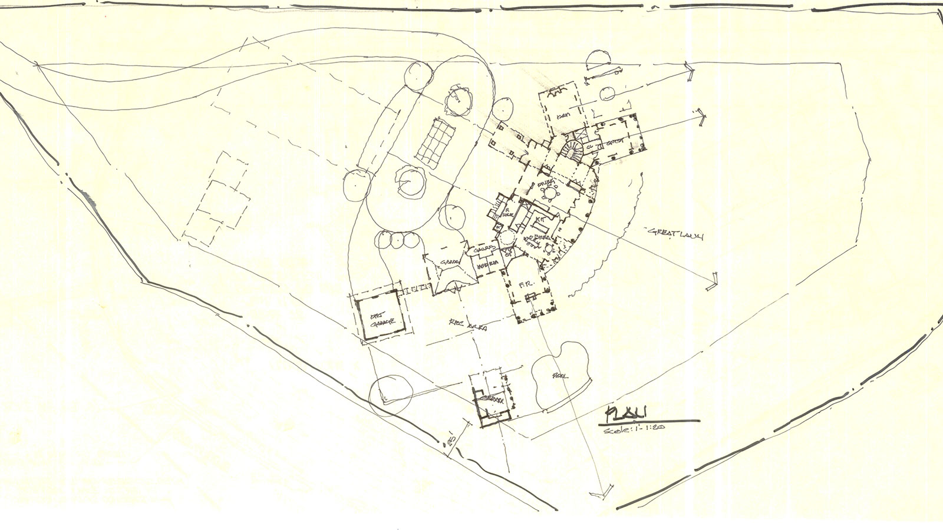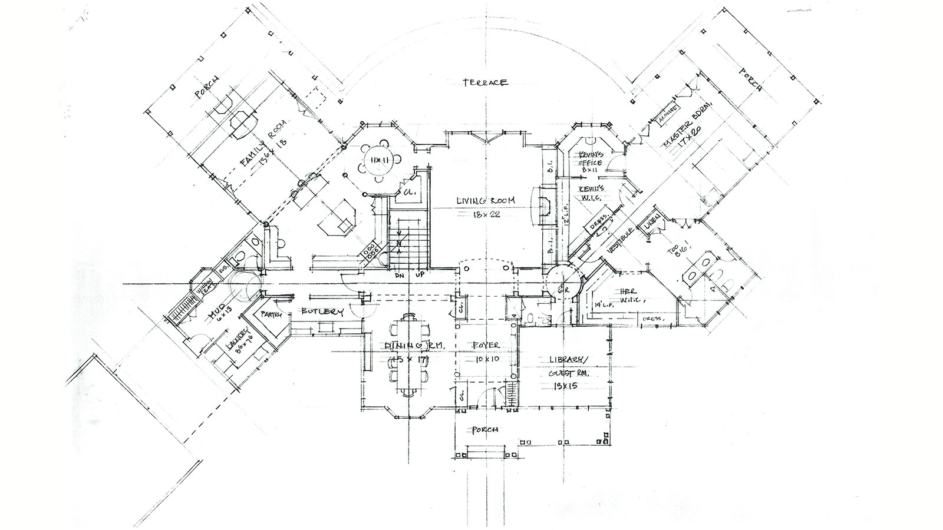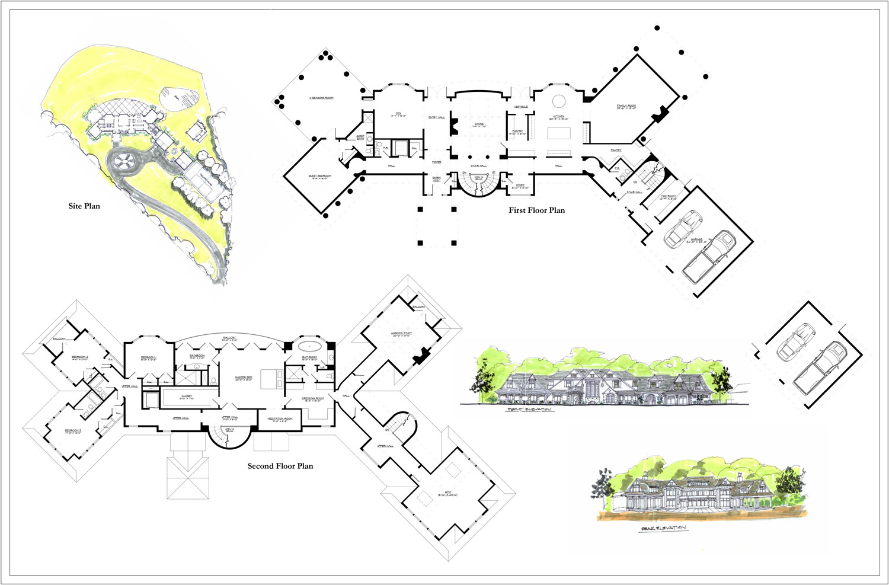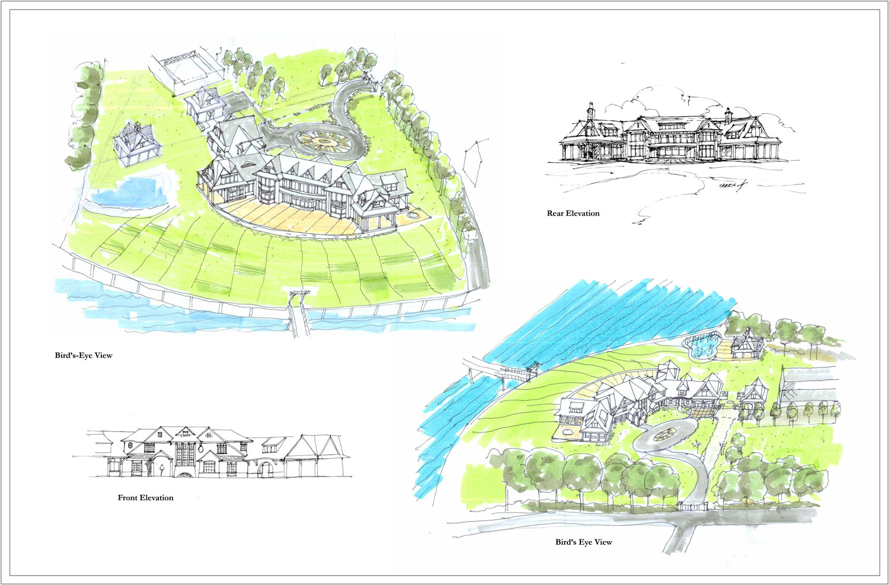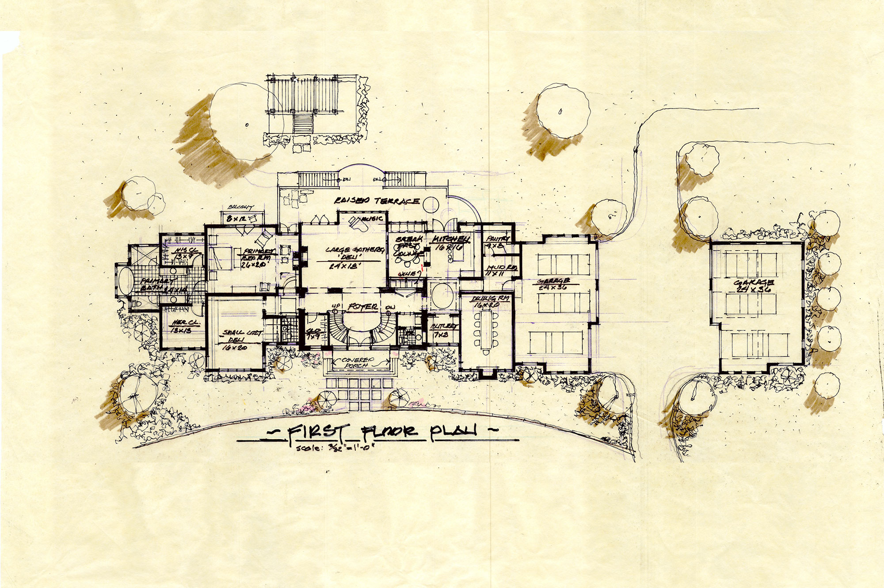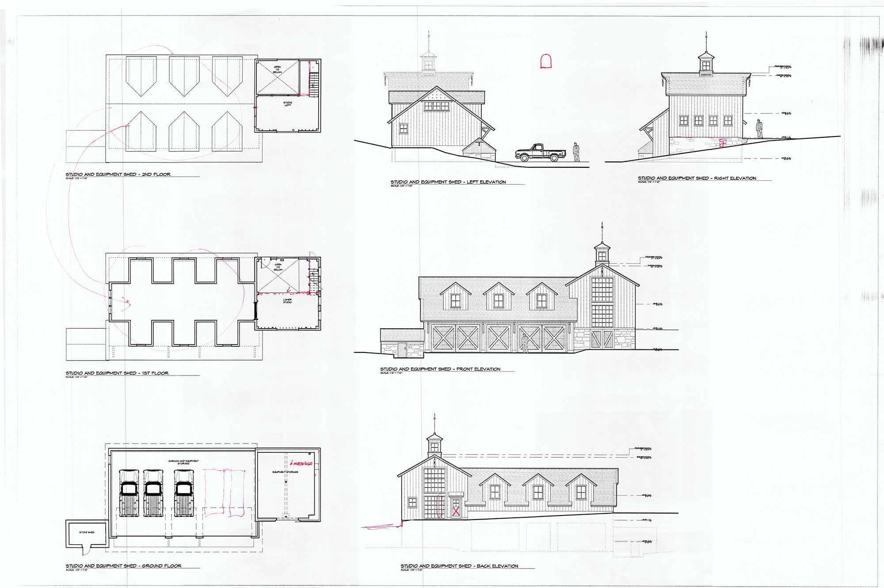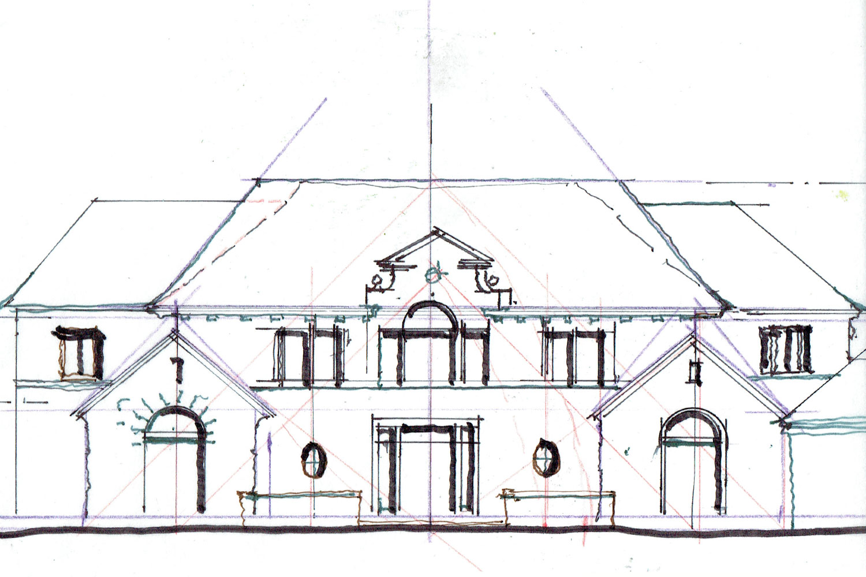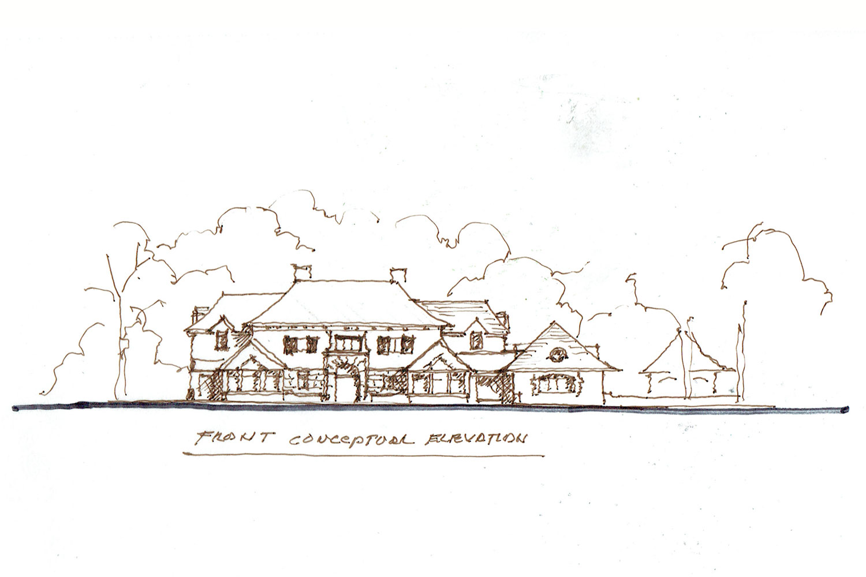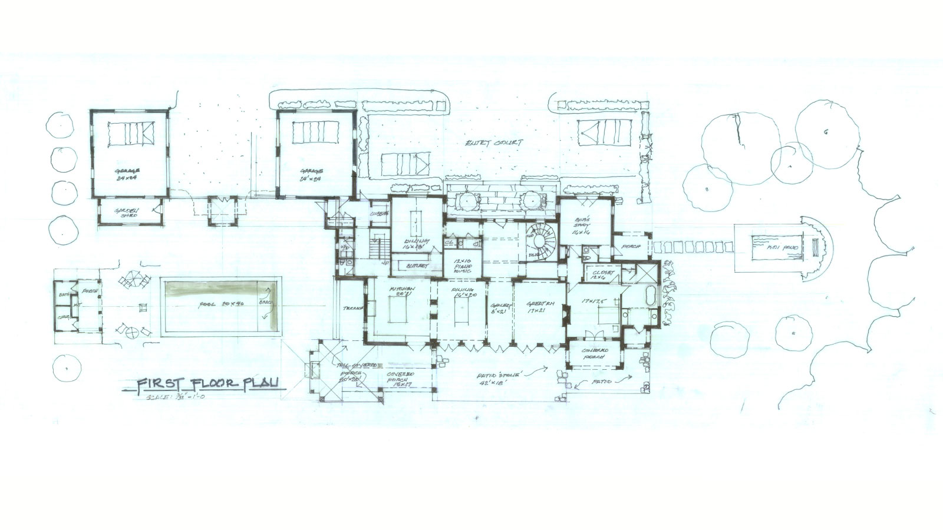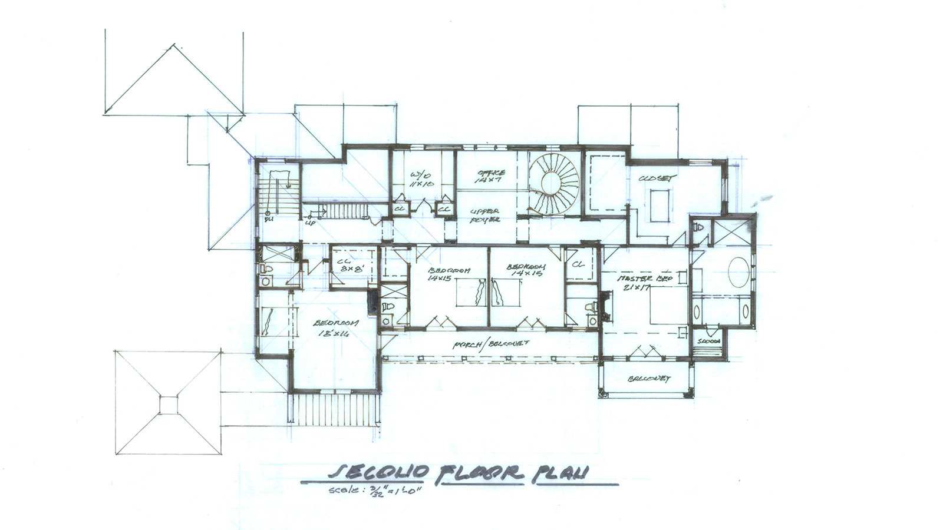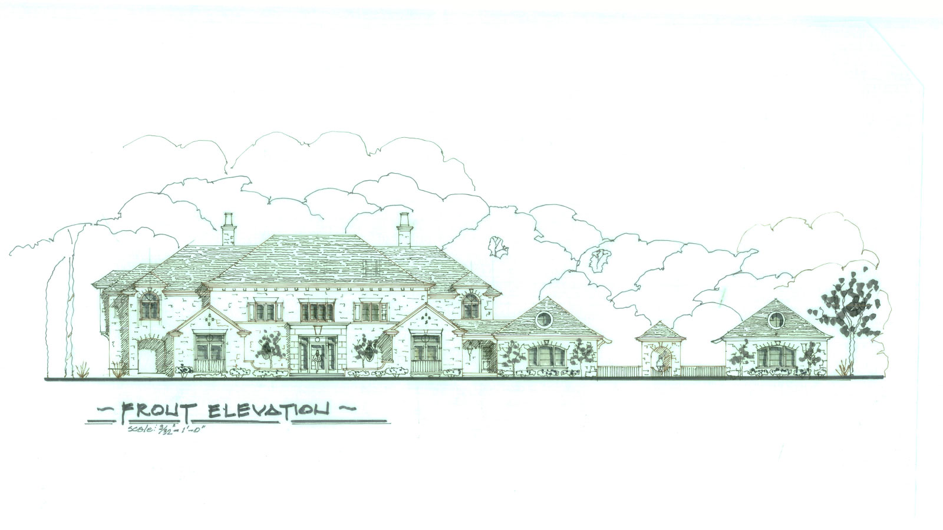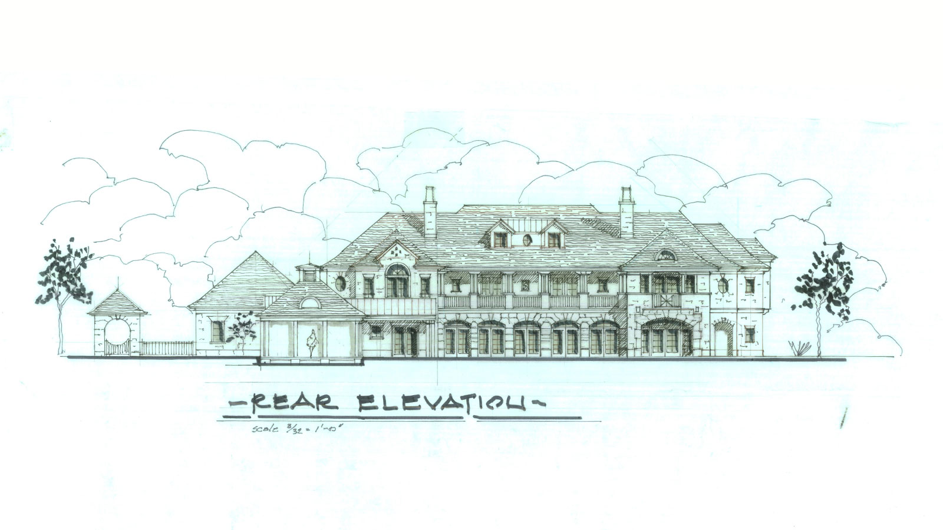On the Boards
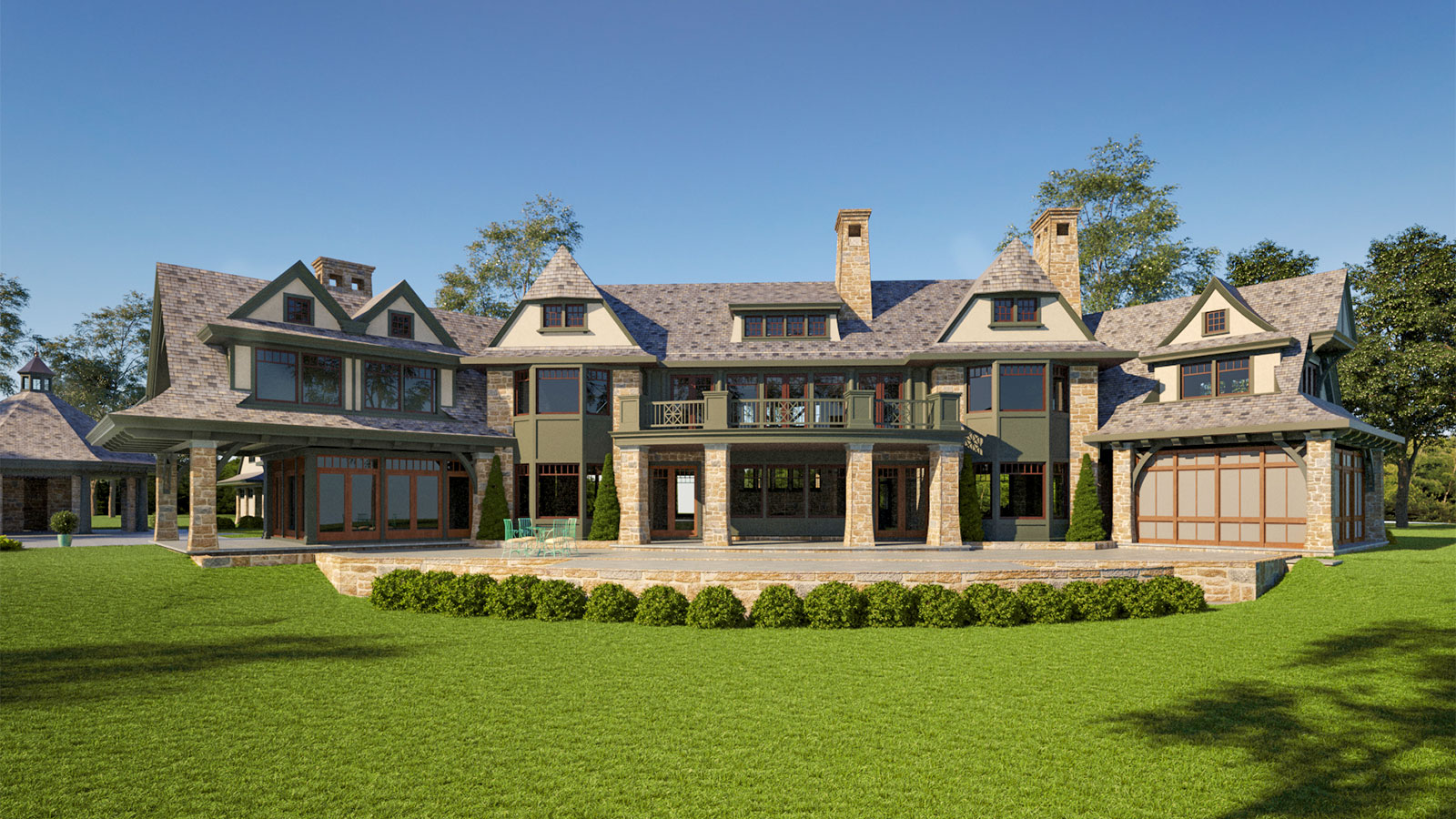
On the Navesink River, Fairhaven, NJ
Site: 8 acres
Area: 18,200 sq ft
Materials: Hand-split cedar shake, three-coat plaster stucco panels, hand hewn timbers, copper flashing and trims, heavy mahogany custom brackets and custom windows
Windows & Doors: Tischler Custom Homogony
Builder: Flowcon, Flower Construction
Structural Engineer: JT Engineering
Civil Engineer: Maser Engineering
Landscape: Steve Krog
Area: 18,200 sq ft
Materials: Hand-split cedar shake, three-coat plaster stucco panels, hand hewn timbers, copper flashing and trims, heavy mahogany custom brackets and custom windows
Windows & Doors: Tischler Custom Homogony
Builder: Flowcon, Flower Construction
Structural Engineer: JT Engineering
Civil Engineer: Maser Engineering
Landscape: Steve Krog
This residence is our eighth superior large-scale residence in the area of the Twin Rivers. The property has an elevated commanding prominence of eight acres on a projecting peninsula along the southwestern shore line overlooking the Navesink River. The project is complex because of extreme zoning restrictions on this site. We have concluded to get the “up zoning” which allowed the first and second floors to achieve a maximum area of 7,200 square feet. A cabana of 1,000 square feet and a detached garage are included. In order to achieve the amount of square footage desired by the owner, we expanded the basement well beyond the building to achieve additional 10,000 square feet underground beyond the enforcement of the zoning regulations. The aesthetics were based on the transformation of a shingle style with large projecting eves to provide shade during the summer months and the owners fondness of the mountain homes of Colorado. All natural materials were selected as best for their purpose and to provide a sense of timeless authenticity for this residence.
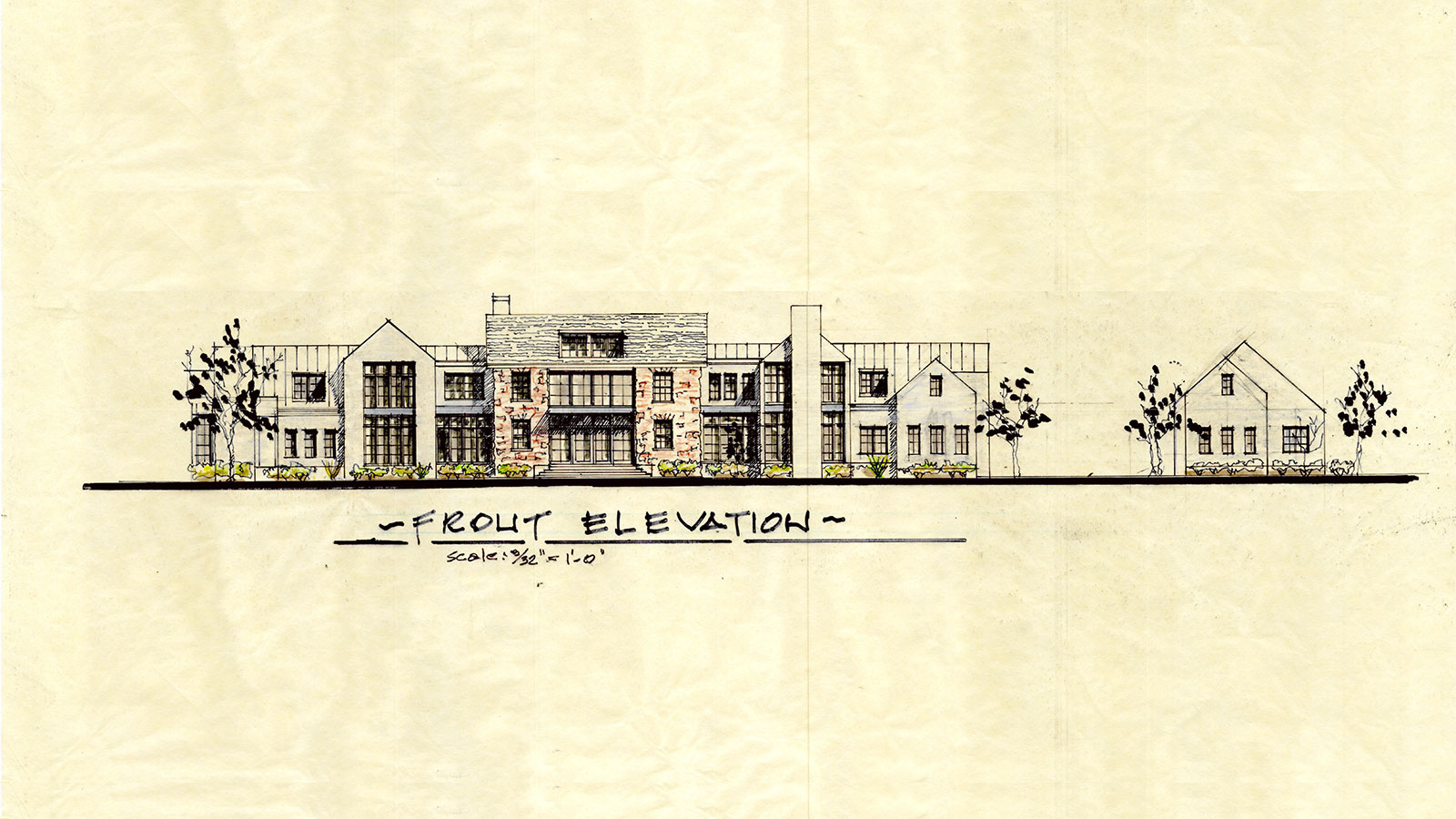
Rosemont, Sergeantsville, NJ
A Family Compound
Site: 60 acres
House: 6,500 sq ft
Compound: 30,000 sq ft
Site: 60 acres
House: 6,500 sq ft
Compound: 30,000 sq ft
This residence consists of the original 18th Century stone house as the focal point of the more 21st Century “modern” additions that surround the older structure by juxtaposition. The home is approximately 6500 sq ft plus large lower level open to the rear southernly view over 60 acres of pastoral fields. In addition, four newly converted barns include areas for 30 vintage car collections adjacent to barn housing a loft/office area, a carriage house barn with two apartments with a recreations level with golf simulator, gym, hand gun shooting range, movie entertainment space and billiards for the kids. Another renovated barn incorporates the yoga and meditations areas and adult gym and basketball half court. All accessory structures comprise a total of 30,000 sq ft of the family compound.
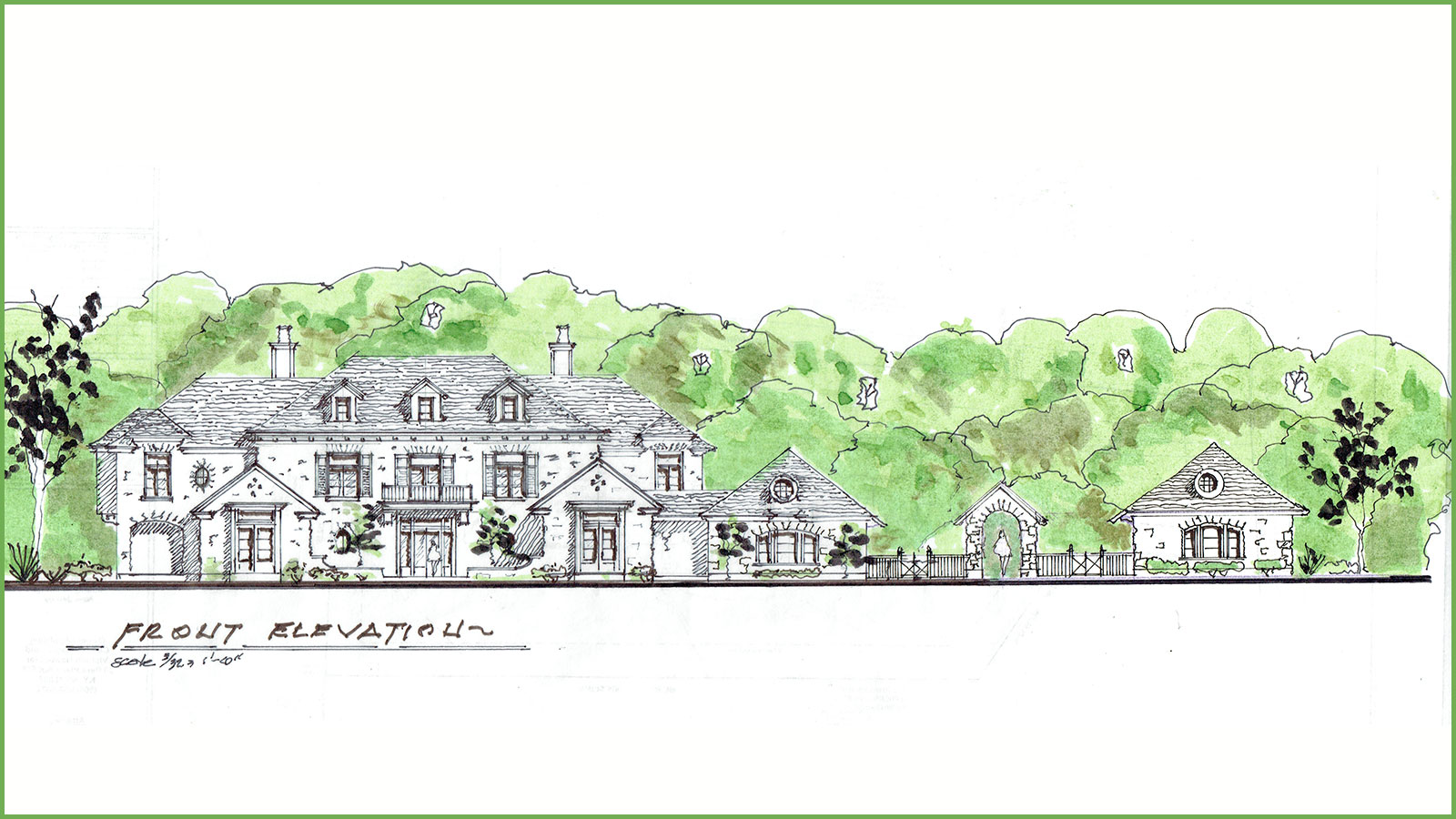
Spring Tree Farm, Mendham, NJ
Site: 11.5 acres
Builder: Michael Novy
Foundations: Superior Walls
Masonry: Gladstone Masonry
Windows & Doors: Prince Door and Windows
Structural Engineer: JT Engineering
Civil Engineer: Ferriero Engineering
Landscape: Bosenberg LA
Builder: Michael Novy
Foundations: Superior Walls
Masonry: Gladstone Masonry
Windows & Doors: Prince Door and Windows
Structural Engineer: JT Engineering
Civil Engineer: Ferriero Engineering
Landscape: Bosenberg LA
The 11.5 acres property is located upon pristine 120 subdivided acres manicured over many years by the owner of Spring Tree Farms to a pastoral English-country-like landscape in Mendham NJ. The specific site has an elevated vantage point to the northwest bucolic view of valley below and hillside beyond. The residence was originally conceived as a blending of European styles—French country and Mediterranean Revival—based upon precedents illustrated by the client. Our position was to translate these desires into a convincing stylistic form. Covered baloneys reflect the early association with sleeping porches of the early 1900’s while providing shelter from the elements and providing a respite to take in the views across the valley. A continuous glass logia enclosing the living and dining areas unify the two rear porch pavilions of the master bedroom and kitchen and take advantage of the remarkable views. The front entry is flanked by two three-car garages to provide a private vehicular courtyard and allowing the front to remain uncluttered by vehicles. Two projecting pavilions of the dining room and the library flank the entry and provide a reduced sense of scale to the entry court.
